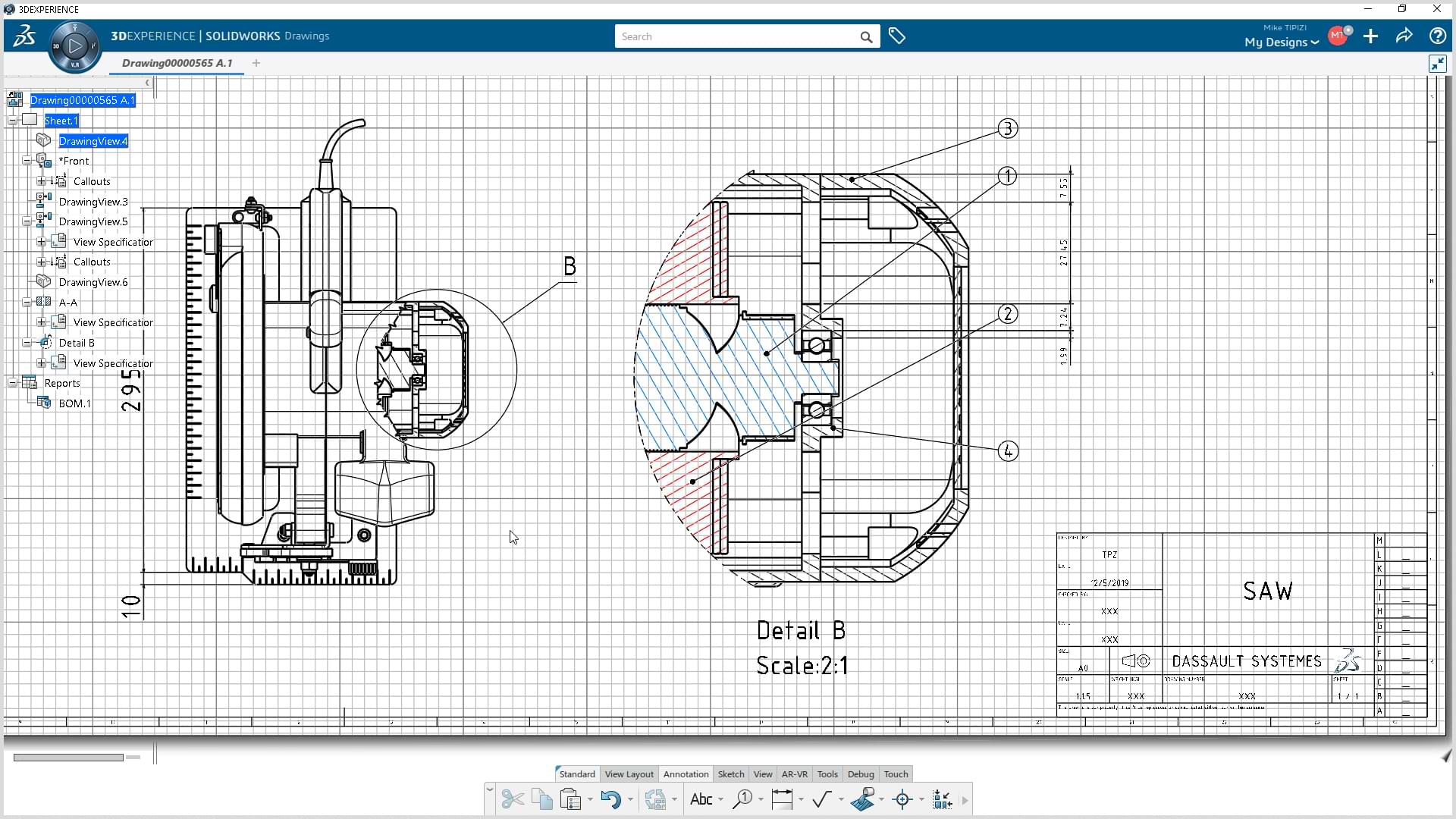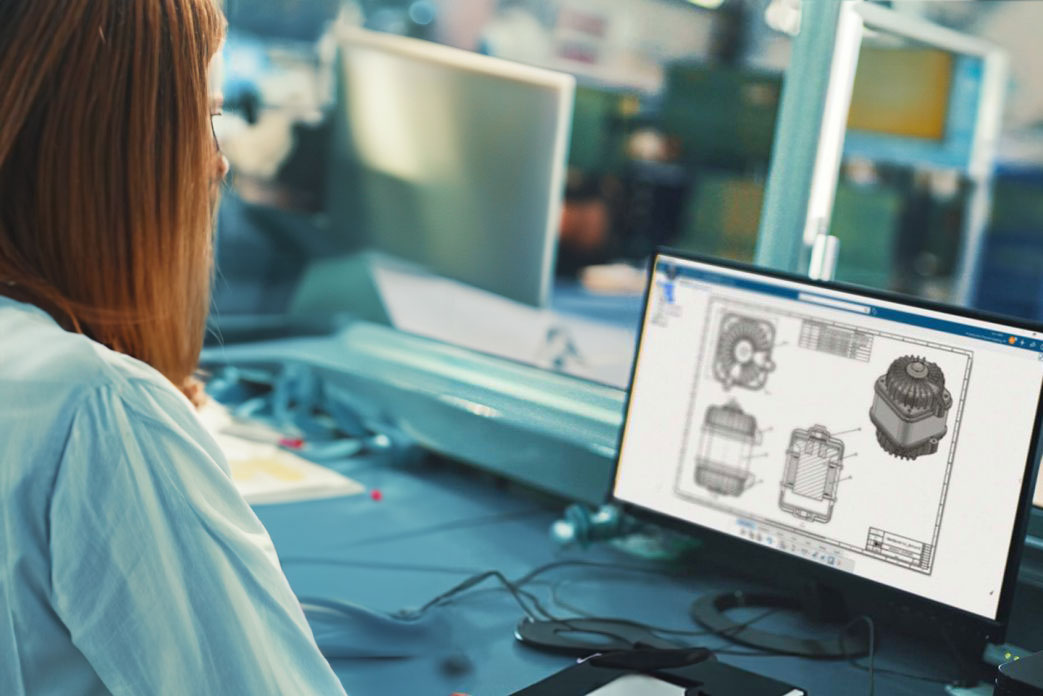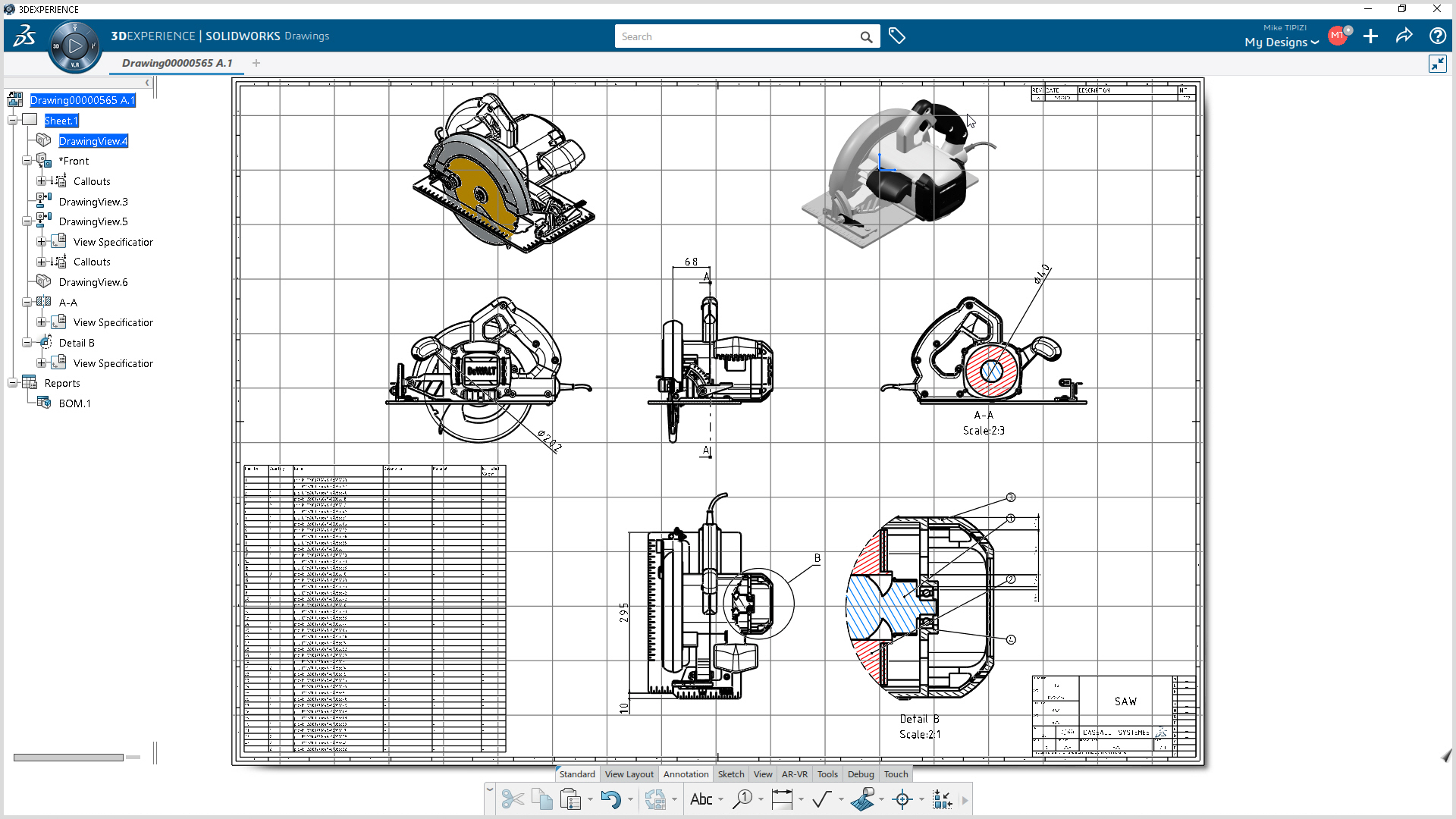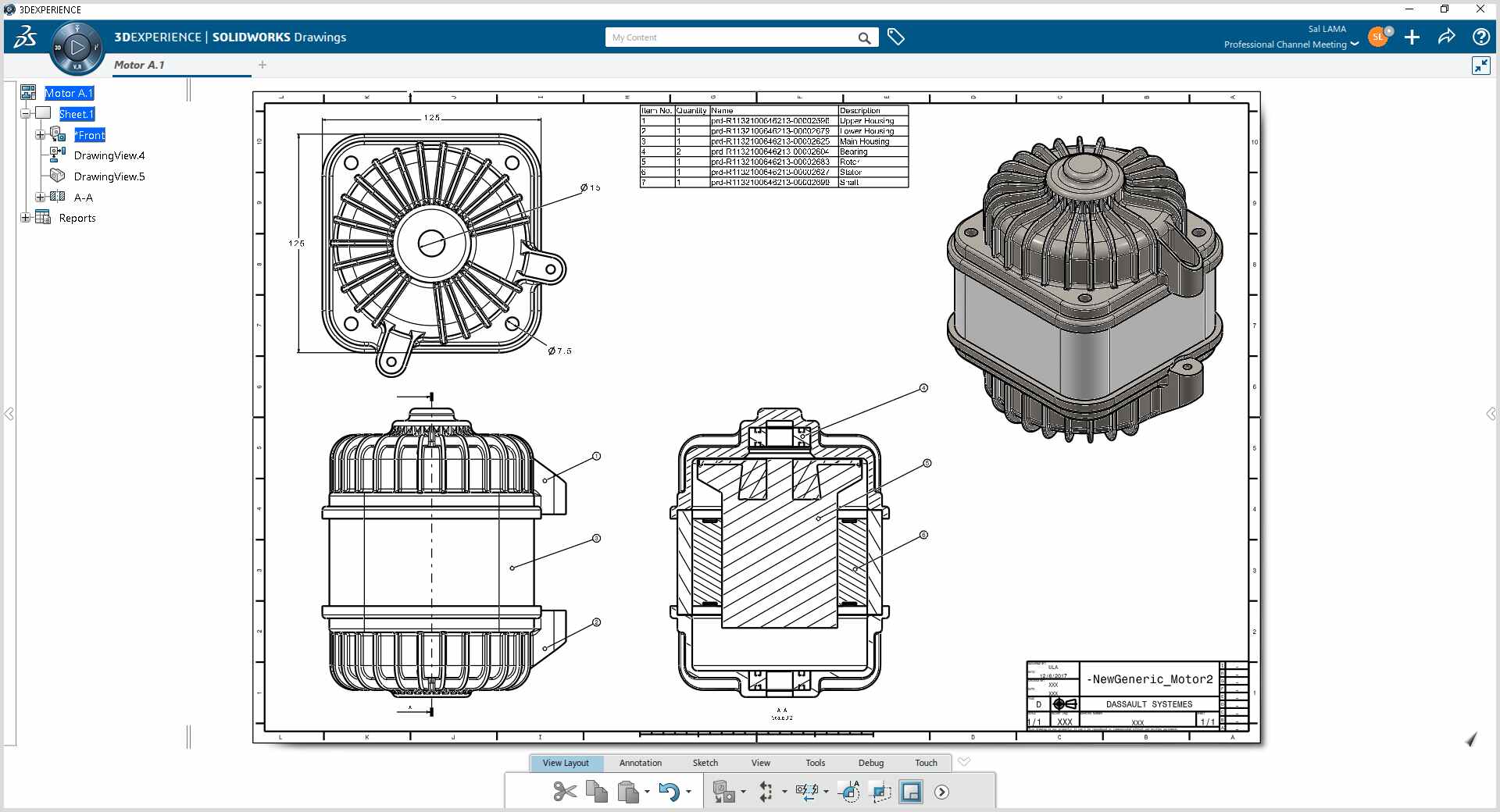SOLIDWORKS Drafter
Quickly detail 3D designs into drawings to save time and costs

Design with precision
3D Drafter is a browser-based solution connected to the 3DEXPERIENCE® platform specially created for product developers, mechanical designers and engineers enabling them to quickly generate 2D drawings from 3D models.
Drafter's advanced 2D drafting and detailing capabilities enable a world of creativity and precision allowing you to easily mark up and add dimensions to drawings in real time.
Elevate your design potential with advanced 3D design software
Benefit from real-time updates in 2D drawings, seamlessly reflecting any modifications made to your 3D model due to robust integration
Seamlessly interact with 3DEXPERIENCE design tools like 3D Creator and 3D Sculptor to prevent errors and avoid repetitive tasks
Effortlessly add dimensions, annotations, and cross-sections to your drawings with ease
Who can Benefit from Drafter?
Our 3D Drafting solution enables you to quickly create and detail 2D drawings, and communicate how your design must be manufactured. Whenever a change occurs in your 3D model, all drawing views are automatically updated.
Specially tailored CAD Designers, Mechanical Drafters, Product Designers, Manufacturing Professionals among others.
Drafter’s comprehensive toolset accelerates the product development process by significantly reducing design-to-manufacturing time, while decreasing costs.

Standout features of Drafter
- Generate section views automatically for comprehensive design insights.
- Access comprehensive view creation and annotation tools for detailed specifications.
- Automatically create and scale detail views for precise representation.
- Customize drawing borders and tables, including automated bill of materials generation.
Seamless Transformation from 3D to 2D with Drafter
Transform your 3D parts and assemblies effortlessly into production-ready 2D drawings with this 3D Drafting solution and simply drag and drop to create views instantly.
Your 3D drawings stay up to date: at the click of a button, they update according to changes made to the 3D model.
Generate standard and detailed views of your 3D drafts, sections and more with precision and easily apply industrial-quality dimensions and annotations.

Drafter is part of the SOLIDWORKS xDesign
Frequently Asked Questions
3D CAD (Computer-Aided Design) software is a tool used to digitally create and manipulate three-dimensional models. Unlike 2D drafting, which offers flat, linear drawings, 3D CAD software allows designers to create a realistic, rotatable view of an object from every angle. This advanced technology is instrumental in fields like engineering, architecture, and product design where it aids in the visualization, simulation, and analysis of designs before their actual creation.
The Drafter is not currently available for purchase as a single role. However, it is included in the SOLIDWORKS Cloud offer, a set of SOLIDWORKS applications for 3D Design and lifecycle management solution.
Your data is securely stored in the 3DEXPERIENCE platform, granting access to current files. You have control over access to data and receive live design updates through instant notifications.
In addition we perform daily customer data backups to ensure the safety and security of your data.
Yes! With the 3DEXPERIENCE platform using the 3DSwymer role, which is included in the SOLIDWORKS Cloud offer, you have the opportunity to foster collaboration between stakeholders, facilitating a dynamic and innovative working environment. Here's how:
- Store and share data, track your progress and monitor your KPIs using personalized dashboards
- Actively involve team members as you grow and build a true online community of users and contributors
- Suggest ideas and track progress through idea funnels
3D drafter utilizes computer-aided design (CAD) software to create detailed three-dimensional models of objects or structures. They add specifications, dimensions, and annotations to ensure accuracy, collaborate with stakeholders, and transform 3D models into 2D drawings for manufacturing or construction. The role involves adapting to design changes and conducting quality control checks on the models and drawings.
A CAD drawing is a digital representation created using Computer-Aided Design (CAD) software, depicting either a two-dimensional (2D) or three-dimensional (3D) design. It serves as a detailed and accurate visual or technical representation used for design, analysis, and communication in various industries.
2D Drafting:
- Involves creating flat, two-dimensional representations of objects or designs.
- Utilizes orthographic projections, such as top, front, and side views, to convey the design.
- Focuses on depicting length and width, typically using lines, shapes, and annotations.
- Well-suited for representing simple geometric shapes, floor plans, or technical drawings.
3D Drafting:
- Involves creating three-dimensional representations of objects or designs.
- Presents a more immersive view, showcasing the length, width, and depth of the design.
- Enables the visualization of the spatial relationships between components.
- Utilizes techniques like shading, lighting, and perspective to provide a realistic view.
- Ideal for complex structures, mechanical parts, architectural designs, and products.
In summary, 2D drafting is confined to flat representations, while 3D drafting adds depth and realism by representing objects in three dimensions, providing a more comprehensive understanding of the design.
3D modeling drafting combines the processes of 3D modeling and drafting to create a comprehensive and detailed representation of an object or system. 3D modeling is the creation of three-dimensional digital representation of an object using specialized software, while drafting involves adding the necessary technical specifications to the model, such as dimensions, annotations, and other details.
Need more information? - please check our full FAQ here


