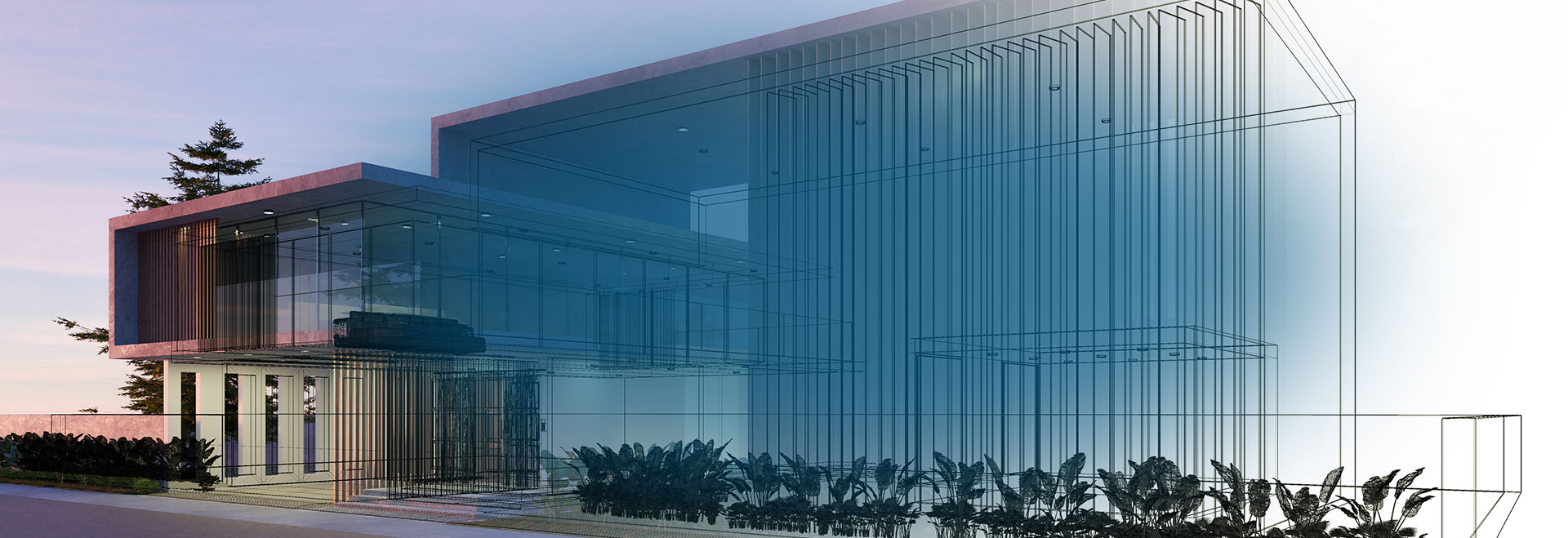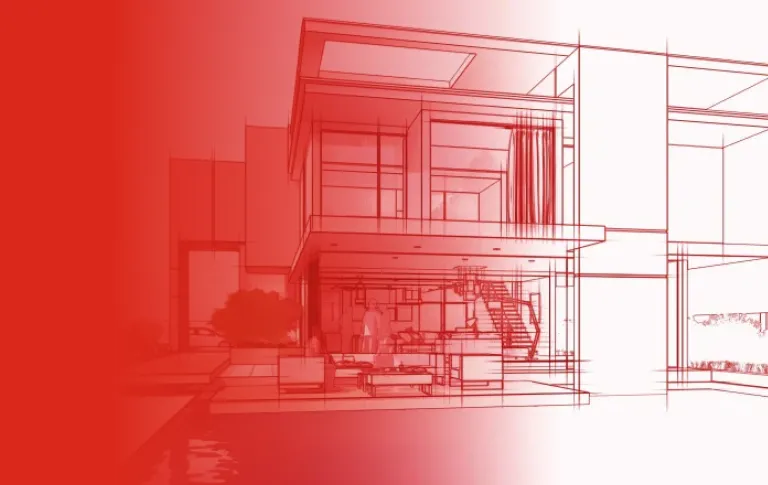Create Accurate Architectural Drawings with CAD Drafting Software
The powerful CAD drafting programs are giving drafters more freedom than ever before to create the buildings and structures of the future, right now.
What is a CAD drafting software ?
CAD software is used by engineers, architects, drafters, and construction professionals to create technical drawings. These drawings, or drafts, contain specifications, measurements, and details that construction teams use to build a structure or building.
CAD drawing software replaces the slow, painstaking process of having to draft plans by hand. Previously, drafters needed to use a pencil and paper, erasers, and T-squares to map out every facet of a building manually. This process was tedious and exhausting. A fairly simple and straightforward design could take months for even the most skilled drafter to complete.
It is no exaggeration to say that CAD drafting software has completely revolutionised architectural design. Drafters can now use 3D or 2D CAD drafting to create highly complex plans in a digital space. CAD provides drafters with the power and flexibility to explore innovative ideas and discover new modeling tool to construction problems.
CAD drafting software is fast, relatively simple to use, and enables drafters to collaborate with other stakeholders via cloud-based software, such as the 3DEXPERIENCE from Dassault Systèmes.
Explore CAD drafting solutions on the Dassault Systèmes store
Architectural professionals, construction specialists, engineers, and skilled drafters from across the globe all use the Dassault Systèmes range of drafting software and CAD packages. Only Dassault Systèmes provides professionals with the ability to seamlessly transition between products and collaborate with ease via the 3DEXPERIENCE platform.
3DEXPERIENCE DraftSight Professional
A comprehensive 2D drafting and 3D design solution further enhanced by the 3DEXPERIENCE platform
SOLIDWORKS xDesign
Drafters, designers, engineers, and architects can find all the tools they require in the SOLIDWORKS xDesign.
The various types of drafting software
Drafters use a variety of CAD drafting software to create designs. The type of software that is used depends on the complexity of the design. There are three types of drafting software commonly used by drafters:
- 2D drafting software
- 3D drafting software
- BIM drafting software
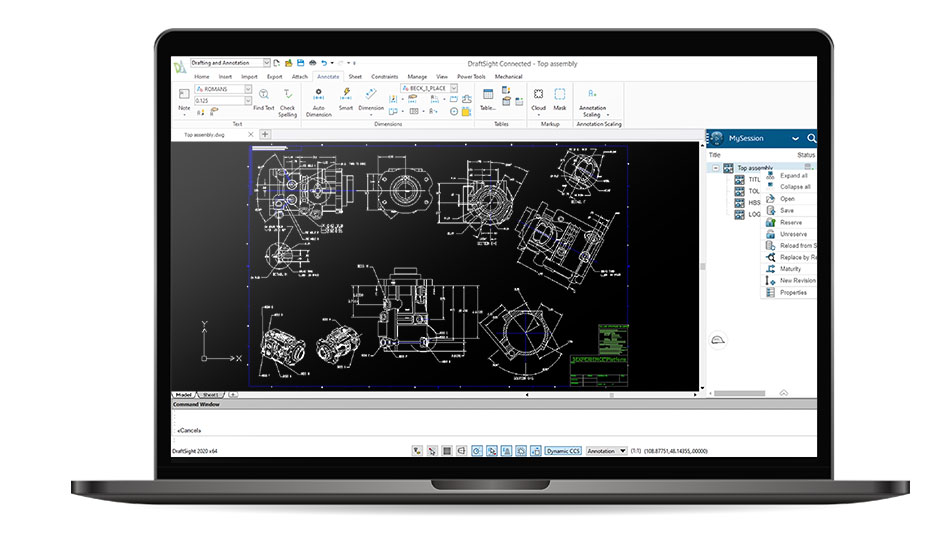
These programs enable the drafter to draw 2D sketches quickly. 2D drafting software allows drafters to be able to easily change their designs. They are often used for smaller projects or to produce an initial concept design.
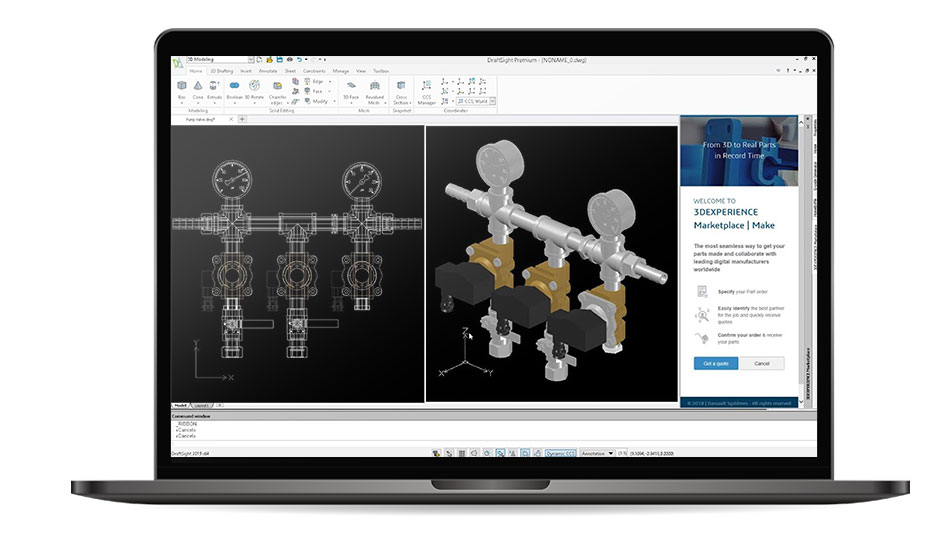
3D CAD programs are highly sophisticated and powerful tools that can be used to create 3D models that accurately detail the length, width, and height of objects. 3D rendering produces life-like representations that help designers visualize exactly what their concepts will look like in reality.
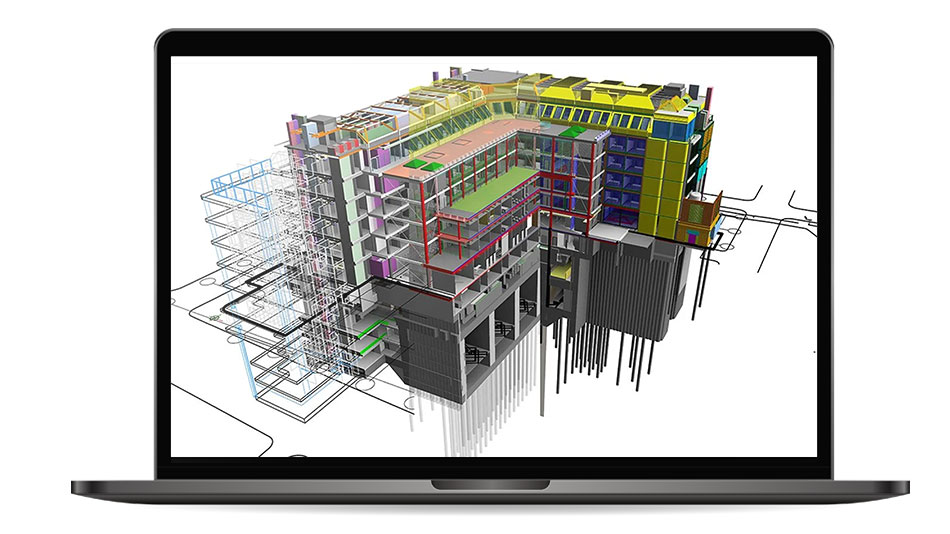
Building Information Modeling (BIM) is a workflow process that aims to optimize the design process. BIM drafting software is used to further enhance 3D architectural designs.
Industries that use CAD drafting software
CAD drafting software is used by various industries to create plans for buildings, structures, parts, components, and products. CAD drawing software is most commonly used for so-called AEC (Architecture, Mechanical Engineering, Construction) functions. However, CAD drafting technology is also used in the following industries:
- Automotive
- Aerospace and defense
- Healthcare
- Computing and consumer electronics
- Manufacturing

Browse all the Dassault Systèmes store applications
We feature in our store some of our best software to design, collaborate and innovate throughout the entire product lifecycle.
Content related to CAD drafting software
Types of architectural drawing
Architectural drawings provide construction workers with a manual that details how a building should look, what its dimensions are, what its components are, and how it should be constructed.
Three of the main types of architectural drawings are:
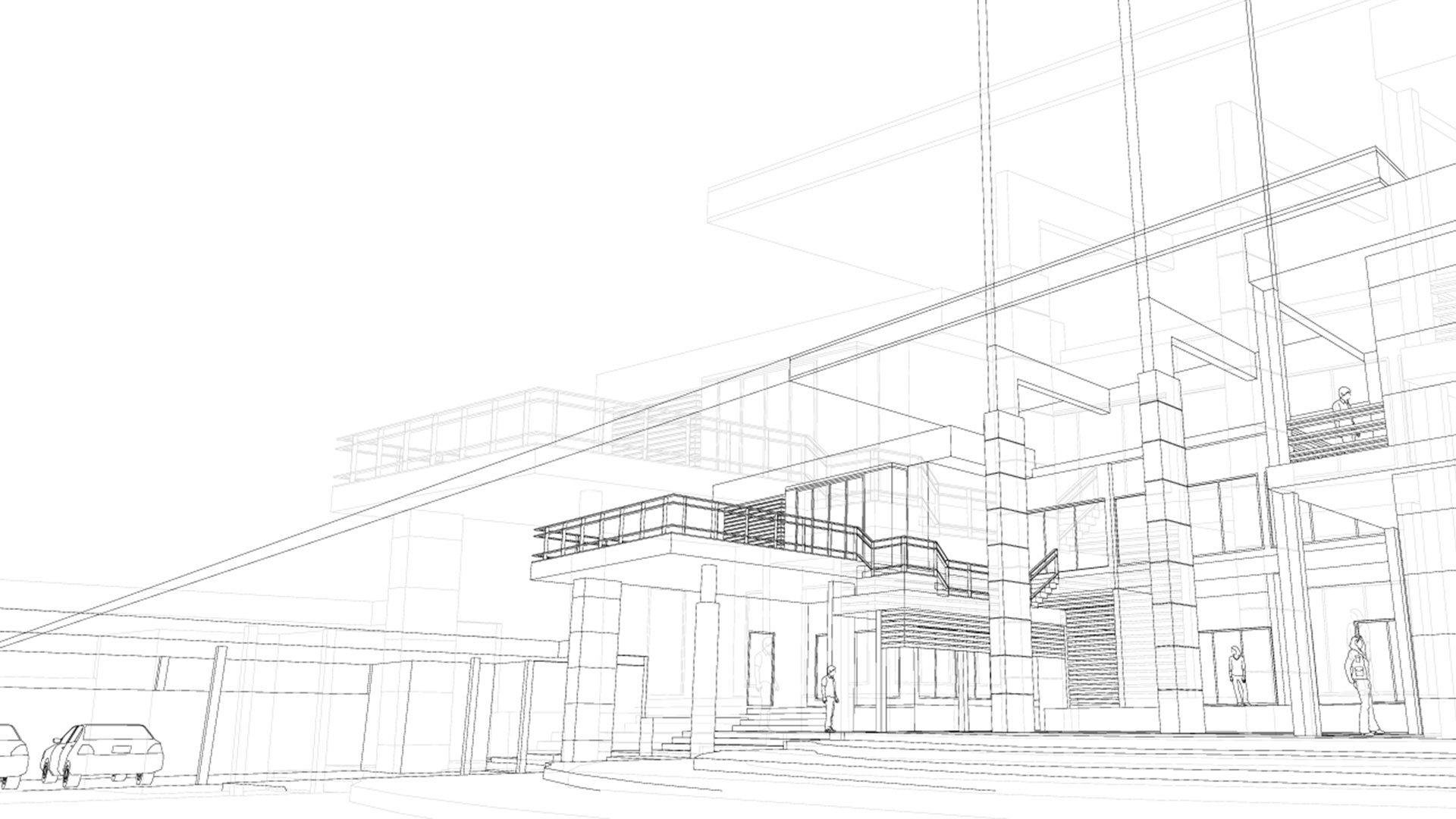
Concept drawing
These drawings can be either a simple sketch that is made using 2D CAD software or a more complicated, realistic drawing created with 3D CAD tools. These drawings act as an outline of the architect’s idea and provide information on the design approach and direction.
Site drawing
Site plans are usually aerial views of the proposed building and its immediate area. They show how the building will sit in relation to its surroundings. Site drawings can be made with either 2D or 3D drafting software.
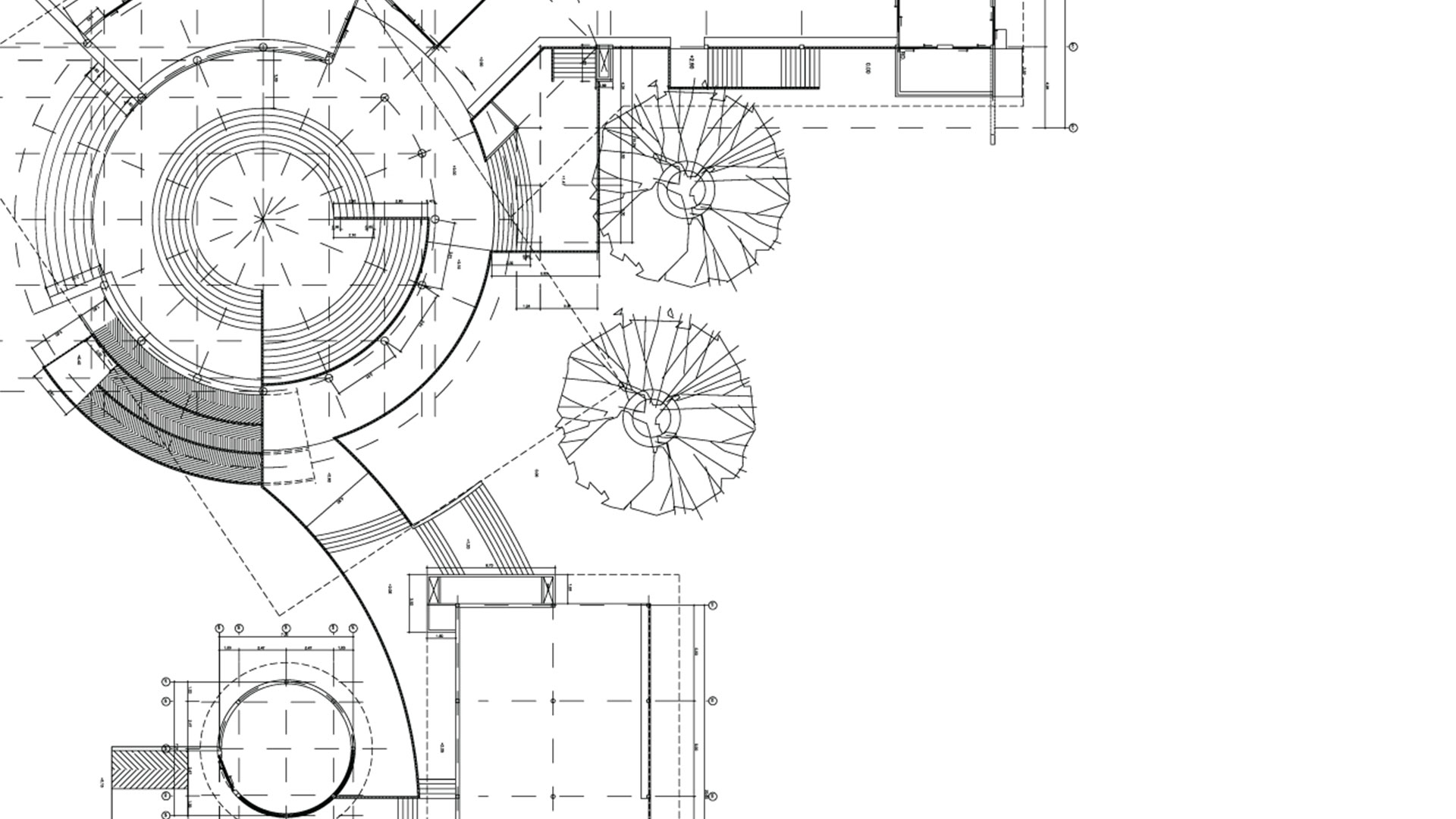
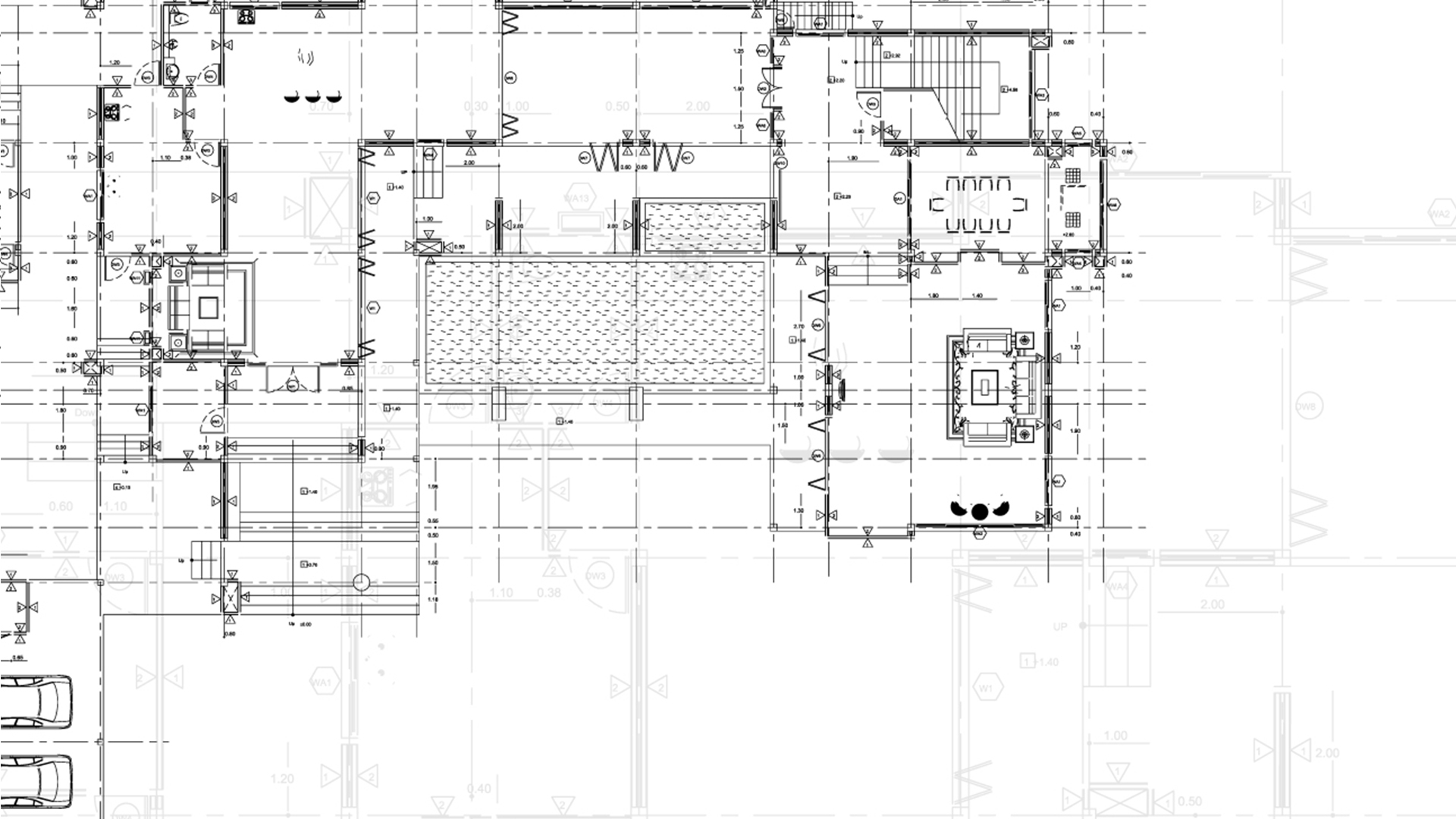
Floor plan drawings
These drawings detail the internal layout of a building. Some floor plan drawings provide information on specific details such as electrical or HVAC systems while others show precise measurements between walls, doors, and windows. Floor plans can be made with 2D CAD drafting software but are more commonly created with 3D CAD programs that can provide much more detail.
Types of Engineering Drawing
Engineering drawings are structural drawings that provide details on how a building is to be constructed. They include details on the dimensions of the building, its foundations, wall sections, and beams and columns. Often made with 2D CAD software, structural drawings can also be created using 3D CAD drafting software which allows for more precision and a greater depth of information.
Engineering drawings provide information on:
- Projections of points and lines
- Projections of planes
- Projections of solids
- Engineering curves
- Development of solids
- Orthographic projections
- Isometric projections

CAD drafting encourages innovation
CAD drafting software gives architects and drafters the ability to create highly complex, incredibly precise 3D rendered designs quickly and easily. The versatility of CAD drafting software encourages innovation and new ways of approaching design. Cloud-based platforms enhance collaboration, further enabling creators to develop new solutions to persistent problems. Information can be shared between stakeholders regardless of their physical location with cloud storage.
The reliability of CAD drafting software means that the chances of human error occurring are minimized. Changes and alterations can be tracked and implemented precisely. Projects can be brought from the concept stage into the final design stage and then on to construction faster than ever before.
The impact that CAD drafting software has had on the architectural, engineering, and construction sectors has been without equal. It has dramatically changed the way we design and construct the buildings we live and work in. The capabilities and potentialities in CAD drafting software are sure to continue to drive innovation and allow us to overcome the challenges that we face now and in the future.
Explore Dassault Systèmes solutions
Discover the powerful browser-based modeling solutions from Dassault Systèmes. You can design whatever you wish, wherever you are with 3DEXPERIENCE.
Connecting data & people to foster innovation
The 3DEXPERIENCE platform on the cloud gives you access to a various set of applications that allow you to design, simulate, inform and collaborate on a project.
The benefits of drafting softwares for drafters and architects
DraftSight vs Sketchup vs AutoCAD - the comparison
What is the best drafting software on the market?
The answer to the question depends largely on what your own drafting needs are.
A student will have different requirements than a small construction business or a large architectural company, for instance. To provide you with an idea of what CAD drafting software might be the best choice for you, we have compared three of the industry leaders: AutoCAD, SketchUp, and DraftSight.
Let's deep dive.
AutoCAD by Autodesk
AutoCAD is made by the Autodesk company and is widely used by mid-sized enterprises. AutoCAD can operate as desktop software or as a mobile app. It is also available in a web-based version for both Mac and Windows operating systems.
AutoCAD contains pre-built architecture with mechanical and electrical toolsets. It supports 2D drafting, 3D modeling, allows for online collaborations, and has issue-tracking capabilities. Using AutoCAD, users can see their drawing history, change multiple objects at once, and compare Xrefs.
Many users state that AutoCAD’s 3D design tools are not as good as its 2D features, that it is slow, and that it is a difficult program to use. AutoCAD is free for students and teachers and has either a monthly, yearly, or tri-yearly price structure for other users. AutoCAD is able to be installed on multiple workstations but can only be used on one computer at a time.
SketchUp by Trimble Inc.
SketchUp is made by the company Trimble Inc. and has a varying range of features depending on which version you use. SketchUp versions run from a simple free version to student versions to industry-specific versions. SketchUp focuses on 3D modeling and exporting projects in high definition (HD).
SketchUp is becoming popular due to the option of using the web-based version for free. While it is seen as being easy to learn, many users have reported that SketchUp is difficult to use and has limited functionality. SketchUp is not viewed as a suitable CAD program for complex projects.
DraftSight by Dassault Systèmes
DraftSight from Dassault Systèmes is often used by small to medium architectural and engineering companies. The tools that can be accessed in DraftSight depend on the version that is installed. DraftSight is available in Standard, Professional, Premium, and Enterprise Plus versions.
The Standard version of DraftSight is best suited for students while the other versions are designed for professional use. Professional, Premium and Enterprise Plus DraftSight feature a complete set of tools for 2D and 3D drafting that can be used for modeling, prototyping, manufacturing, laser cutting, and 3D printing. Enterprise Plus DraftSight is ideal for large companies with many users in multiple locations.
DraftSight stands apart from the competition since it works in conjunction with the 3DEXPERIENCE cloud platform which allows for seamless collaboration between stakeholders. DraftSight also offers users the option of purchasing a perpetual license or using network licenses. It is the only CAD drafting software to offer this type of pricing structure. DraftSight is also able to be easily integrated with other CAD tools from Dassault Systèmes such as SOLIDWORKS and CATIA.
Why choose Dassault Systèmes solutions for your drafting needs?
The power of the 3DEXPERIENCE
Dassault Systèmes software solutions transform the way in which architects, drafters, and construction professionals design structures and buildings. The 3DEXPERIENCE Platform provides users with the ability to share work seamlessly and securely. Hosted in the cloud, the 3DEXPERIENCE platform provides users with powerful product creation tools without the need for them to bear the expense of a sophisticated computer system.
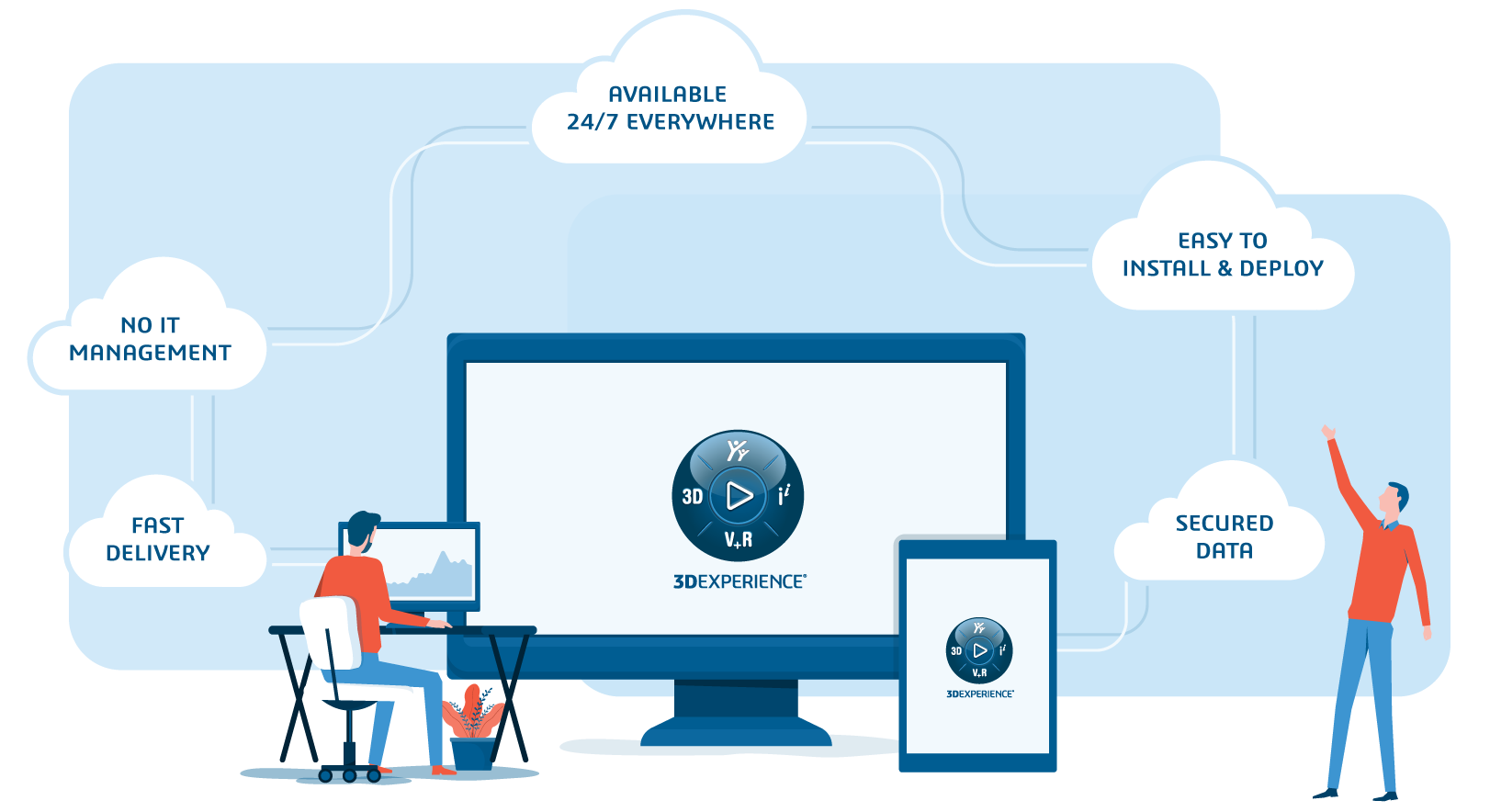

A world leader in innovation
Dassault Systèmes provides its customers with comprehensive 2D drafting and 3D design solutions to meet any drafting need. Users can extend the capabilities of DraftSight as it delivers flawless interaction with other robust CAD programs such as SOLIDWORKS and CATIA.
Whether you are learning how to use CAD drafting software, or you are a highly experienced drafter, Dassault Systèmes will have a solution to suit you.
