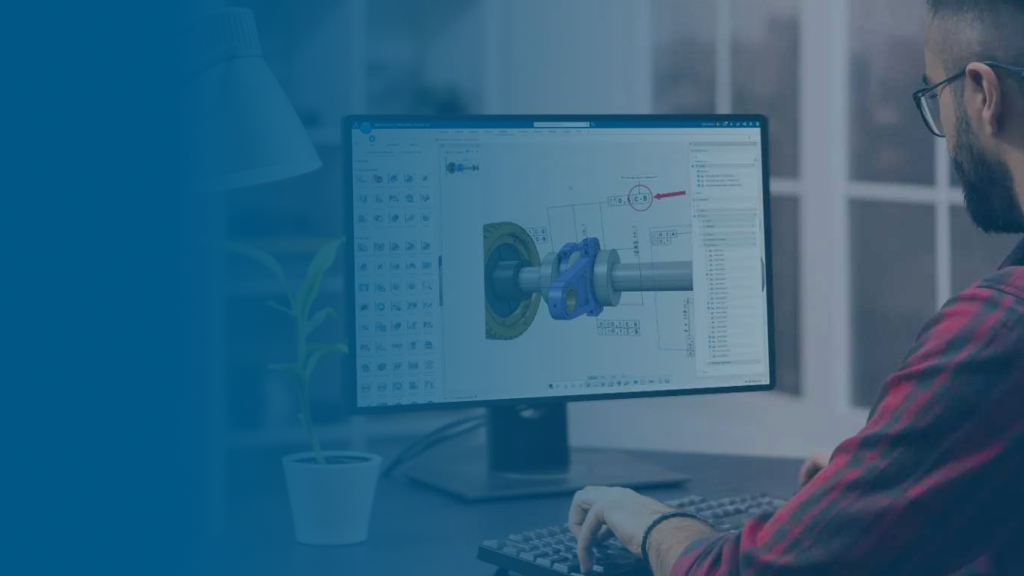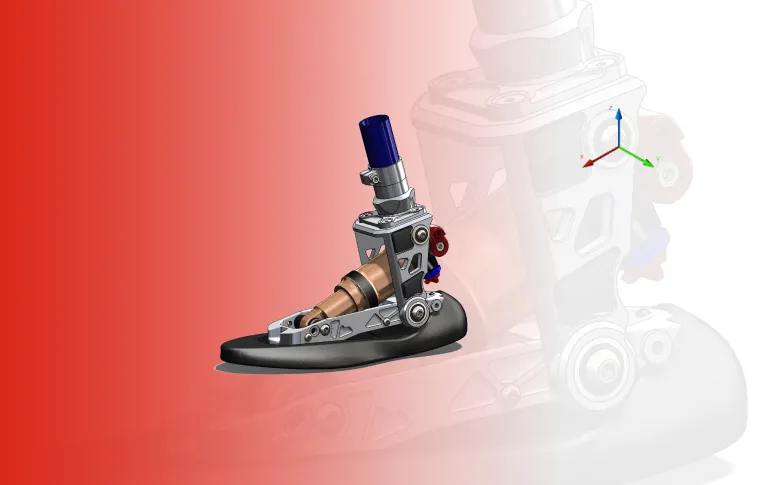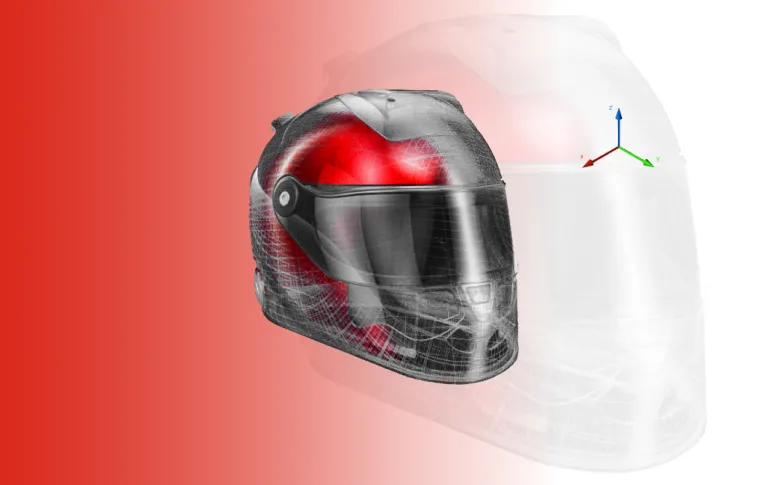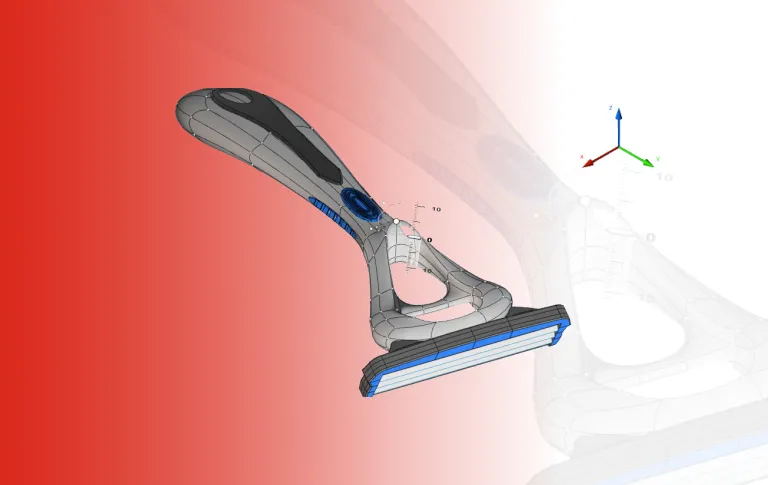Why CAD, Computer Aided Design, is such a powerful tool?
Dassault Systèmes can provide your enterprise with the most powerful and effective 3D CAD software tools currently on the market.
What is Computer Aided Design ?
CAD (Computer Aided Design) is a type of software that is used to create 2D and 3D digital representations of real objects and products before they are manufactured. Before the development of CAD software, architects, engineers, and designers had to manually draft their designs. This process was labor-intensive and slow. Manual drafting also did not allow for the level of detail and precision that CAD modeling software can provide.
Computer aided design programs are used across a wide range of industry sectors. Modern CAD tools are providing designers with the ability to share, test, and modify product drafts like never before. Using the latest 3D CAD software can drive innovation and inspire new ways of thinking. As advances in CAD technology continue, this powerful tool is revolutionizing how industries develop and manufacture their products.
Discover our CAD solutions in the store
Dassault Systèmes is a global leader in sustainable innovation. The powerful CAD software engineering programs developed by our team help businesses invent new ways of manufacturing more efficient, durable, and eco-friendly products.

3DEXPERIENCE SOLIDWORKS
From mechanical 2D or 3D design to manufacturing, accelerate your processes at an affordable price.

CATIA Mechanical Designer
Design on your terms with expert applications that cover the end-to-end mechanical design process

SOLIDWORKS Cloud
Get ready for the next generation of design solution, developed by the same team that brought you SOLIDWORKS 3D CAD

3DEXPERIENCE DraftSight Professional
Meet all of your drafting, modeling, prototyping, manufacturing, and laser cutting needs
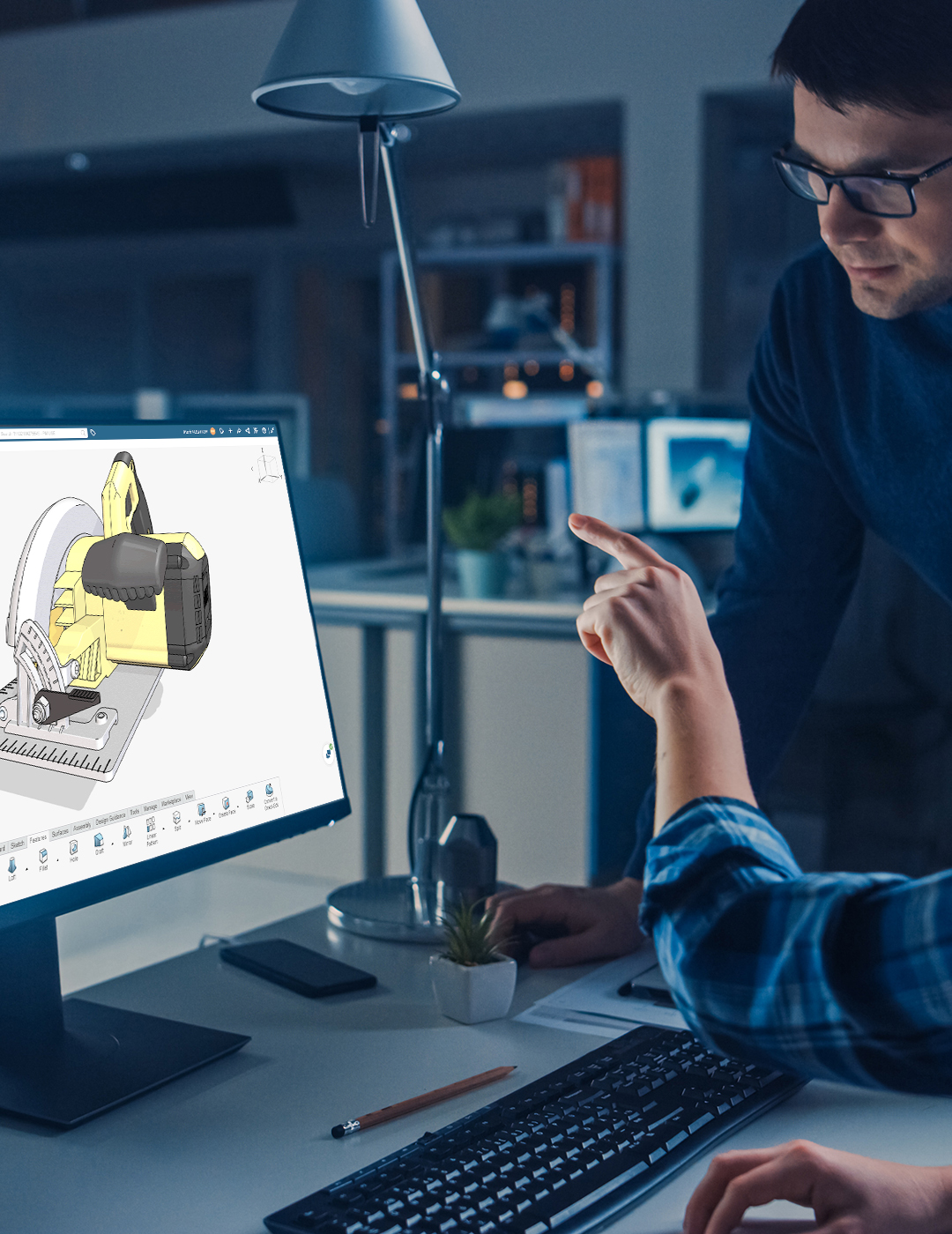
What are the most common applications of Computer Aided Design?
2D and 3D CAD software is now used for a huge range of purposes by sectors as diverse as:
- Product development
- Civil engineering
- The healthcare industry
- The renewable energy industry
- The automotive and aerospace industries
CAD is used for developing, modifying, and optimizing products of every description.
Designers can create, adjust, or replicate every aspect of an object in precise detail with CAD computer aided design software. The very best CAD software can automate several steps in the product engineering process.
Our computer aided engineering software enables designers to:
- Accurately test prototypes using simulations of real-world events and actions.
- Benefit from the ability to create, adjust, or replicate objects in precise detail with CAD software.
- Optimize complex parts and components using feature-based and history-based 3D modeling, controlling how the model reacts to editing and changes in its structure.
- Stress-tested prototypes using 3D models created by CAD modeling tools, eliminating the need for physical objects in the early stages of development.
Industries That Are Making the Most of CAD Software
How CAD Modeling software serving the real world
The utilization of CAD modeling software is closely tied to real-world applications. It is is used to develop more fuel-efficient vehicles. It is enabling environmentally responsible manufacturing methods. Production lines of consumer products are streamlined using CAD manufacturing programs. 2D graphic design CAD tools help designers develop fashion lines while 3D tools allow them to test sustainable materials.
Architects create eco-friendly housing solutions using mechanical design CAD and engineering CAD programs. CAD software provides exact data on how the building materials will react to each other and cope with changing weather conditions. Electrical and plumbing systems can be more accurately planned and tested using real-world simulations. There is no end to how CAD design software can be utilized.
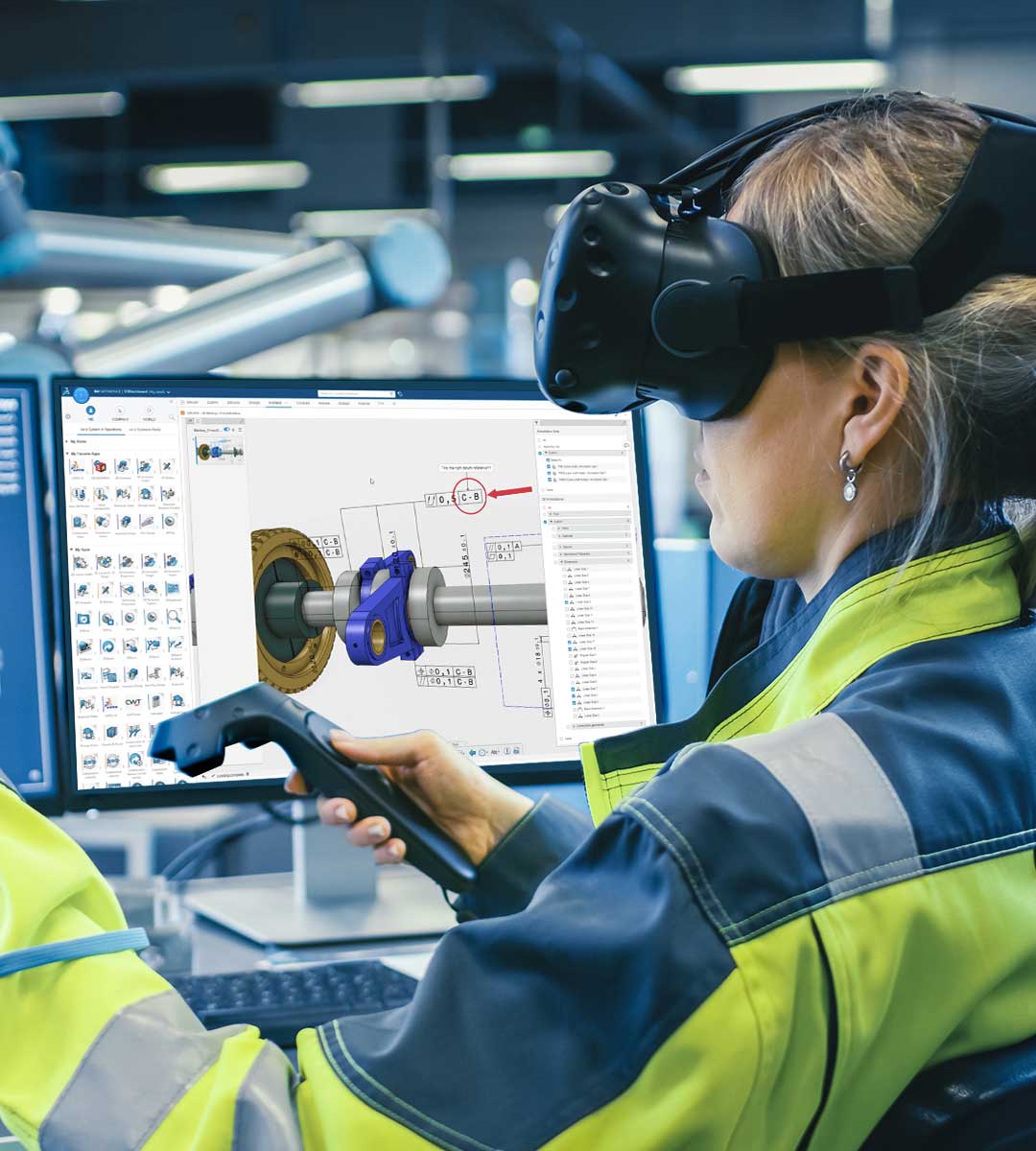
Browse all the Dassault Systèmes store applications
We feature in our store some of our best software to design, collaborate and innovate throughout the entire product lifecycle.
Content related to CAD
What are the benefits of Computer Aided Design?
There are many advantages to using CAD design software. It is now an essential tool for designers and engineers. When compared to the painstaking and time-consuming manual drafting process, CAD is nothing less than miraculous. It helps the designer transform the design intent into a project faster. The power of CAD tools has enabled the development of more efficient, environmentally responsible manufacturing processes and more durable and affordable products.
- CAD Enhances Efficiency
- CAD Reduces Waste and Increases Quality
- CAD is Flexible and Precise
- CAD Helps Your People to Be More Productive
- CAD Makes Sure Your Company Can Stay Competitive
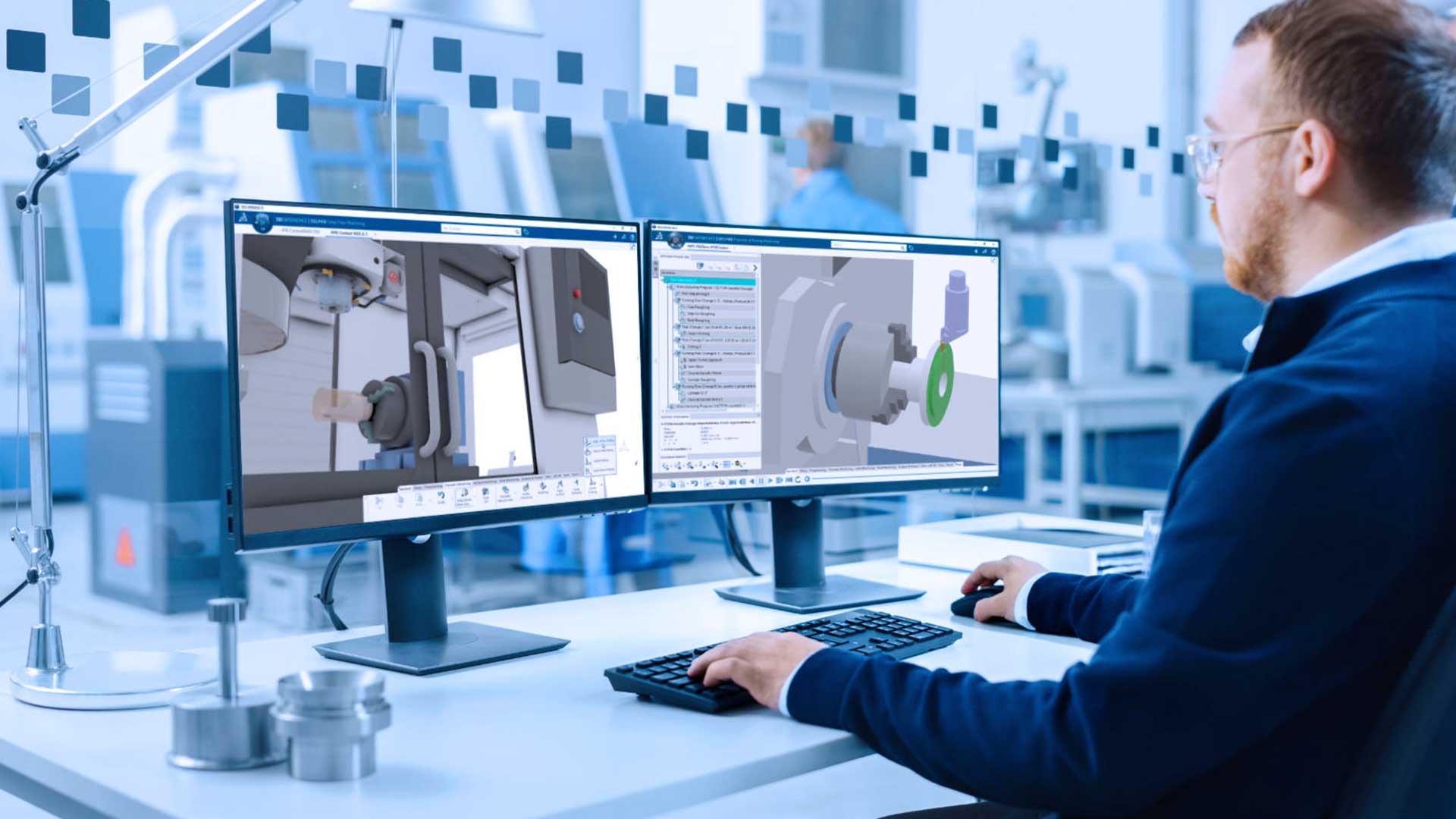
CAD enables a more efficient workflow and quicker project completion since drafts do not need to be re-done every time a change is made to a design. The use of 3D modeling eliminates the need for physical prototypes to be developed, greatly reducing waste and lowering the cost of production. Parts and components can be made using pre-drawn schemes from parts libraries, another fantastic time saver that greatly reduces production times.
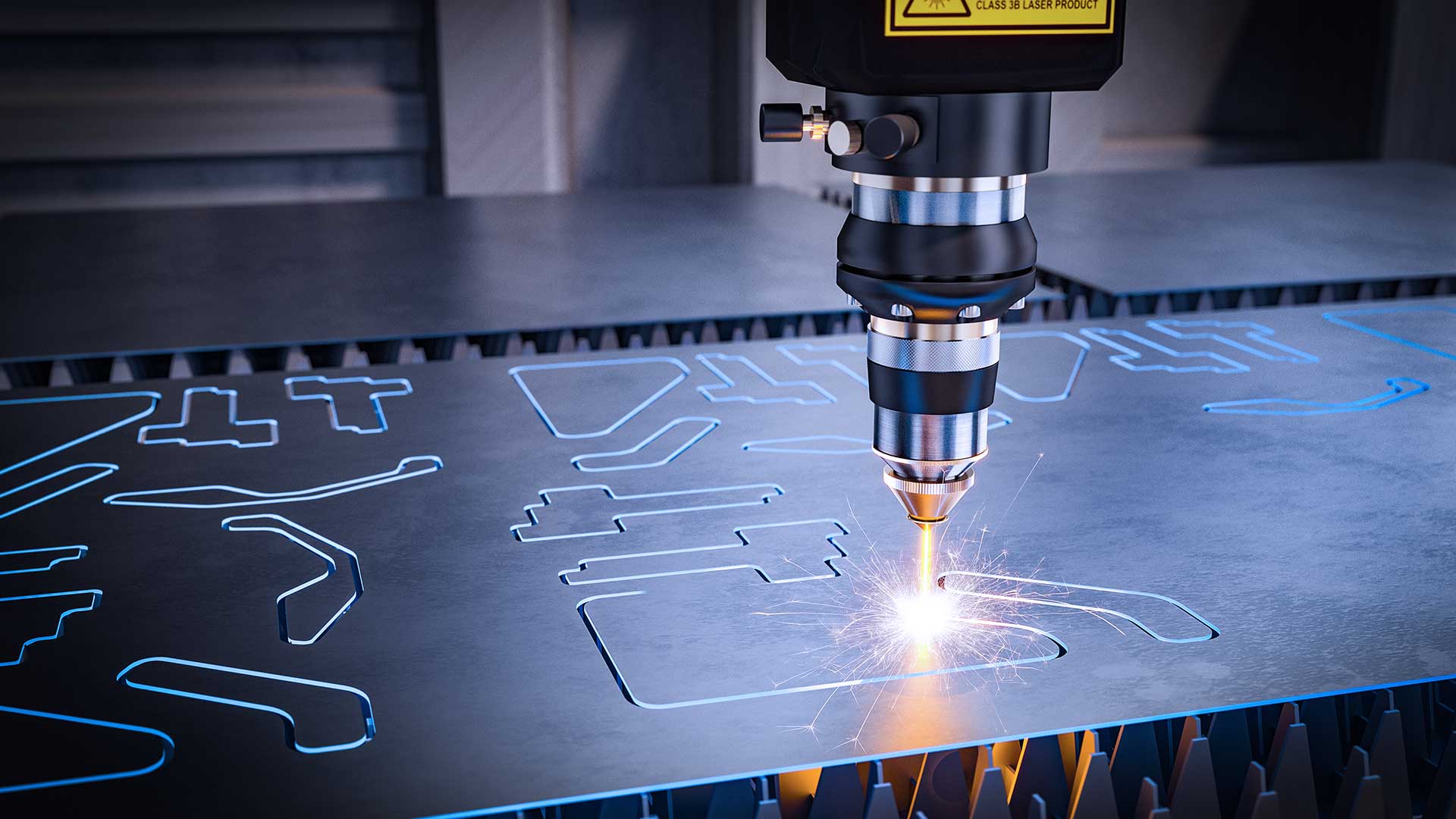
By adding animations to product models created with CAD software, designers can test components and materials and analyze the results to find the best solutions. This results in stronger products that are less resource intensive to produce.
Highly accurate 3D models enable engineers and designers to evaluate every stage of the manufacturing process. This allows them to identify any weak points or faults before a product goes into the manufacturing phase.
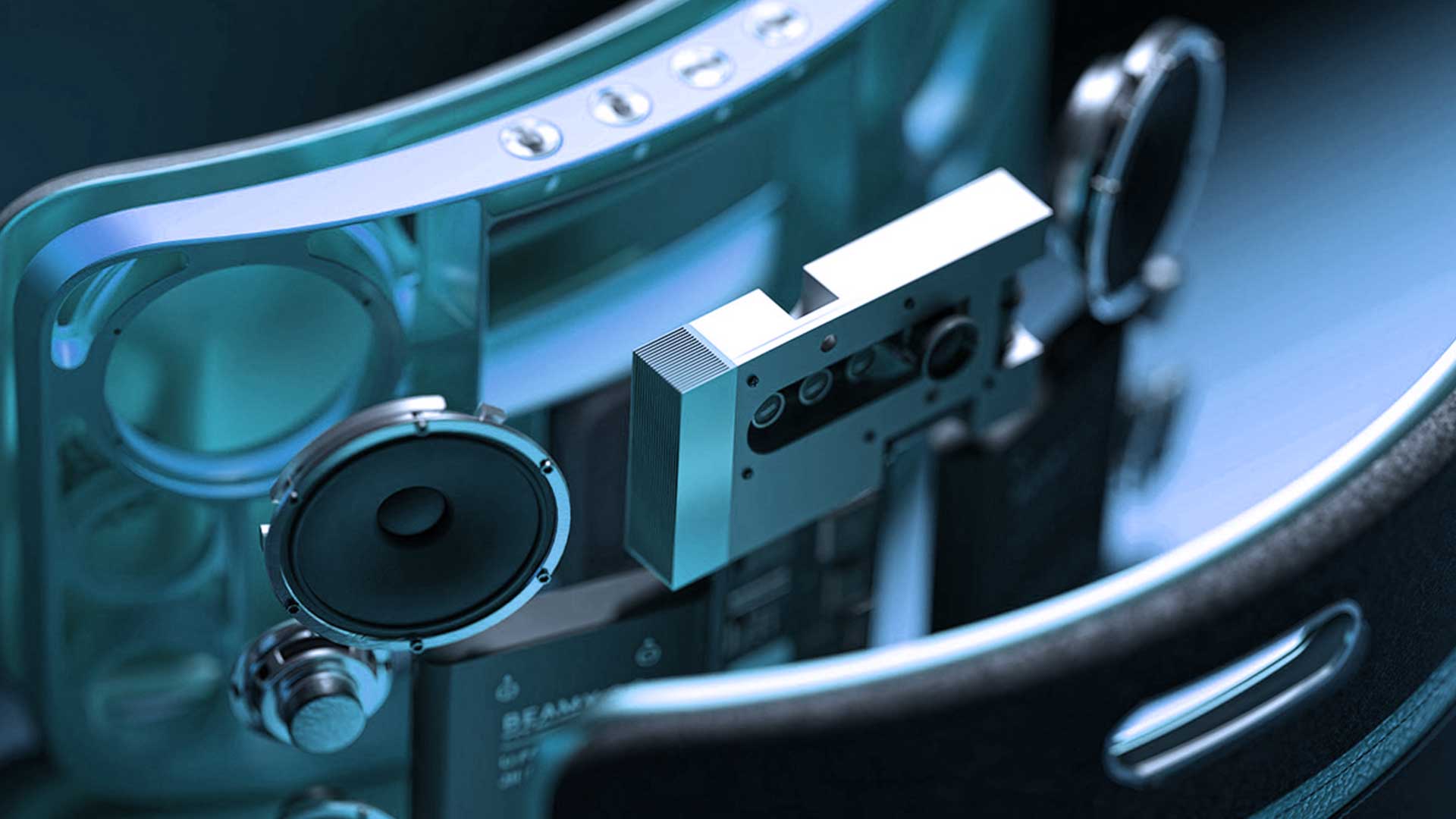
Technology such as 3D rendering tools can create lifelike images that can be analyzed from various angles and changed as designers test new theories or develop better ideas. Designs can be re-used in multiple environments. While manual drafting can result in mistakes when sketching highly complex parts, CAD provides a flawless, precise result.
Improved productivity and easier collaboration are major benefits of using CAD systems. A cloud-based CAD solution, such as the 3DEXPERIENCE Platform, enables enhanced data management and versioning between all teams at any time, regardless of where they are actually physically located. The need for time-consuming manual calculations is removed as CAD programs can automate these processes.


If your enterprise is not making full use of the many benefits and potentialities of CAD software, then it is sure to lag behind its competitors and eventually become untenable. Partnering with a company that is a proven CAD specialist can ensure that your business is equipped to meet the challenges of the future and continues to excel.
Dassault Systèmes can provide not only the products that you require but can also the CAD knowledge that your people need. Our services are aimed at making the process of learning CAD software easier. Your team can level up their skills and make the most of CAD with 3DEXPERIENCE dedicated learning modules.
A short history of CAD software
What we now know as modern CAD software first began back in the 1960s. General Electric employee Patrick Hanratty developed a program using interactive graphics and numerical control programming which he called DAC.
Ivan Sutherland refined DAC with his program Sketchpad, which enabled the use of a light pen to draw engineering sketches on a cathode-ray tube (CRT) monitor. Sometime later in the early 1970s, Hanratty created ADAM, an integrated interactive graphic design program that is the basis of the majority of CAD design software today.
The sophisticated 3D CAD software that is now in widespread use was first developed by Dassault Systèmes in partnership with IBM in the 1980s.
What are the different types of CAD software?
- 3D CAD software
- 2D CAD software
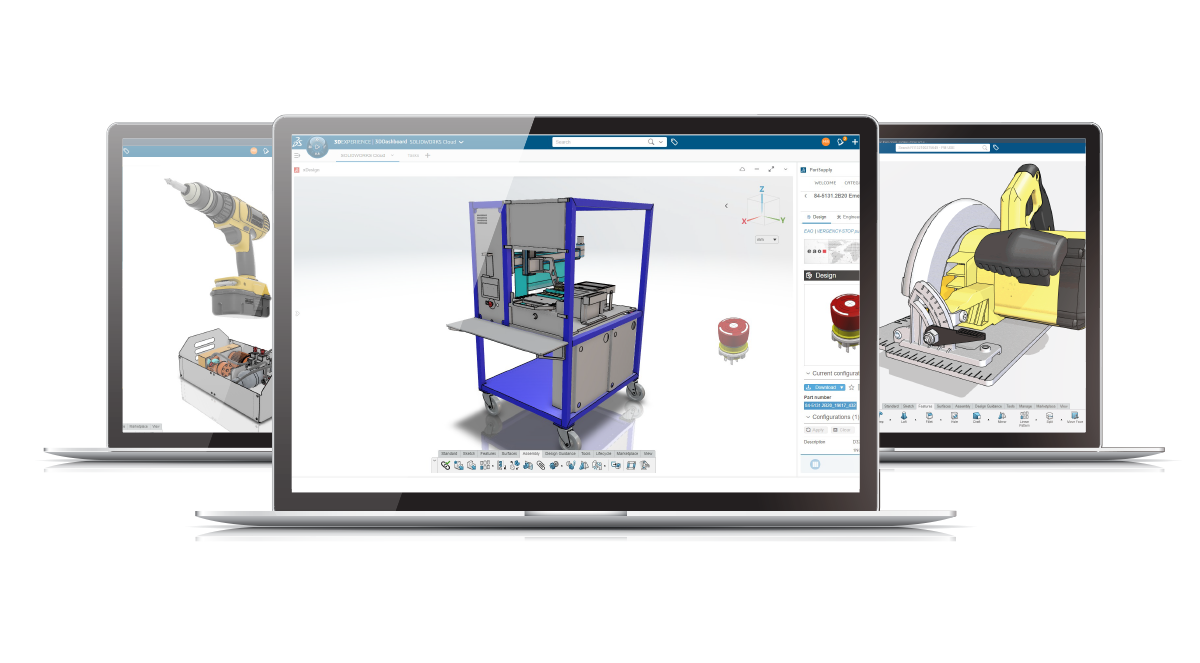
3D CAD software
3D CAD software can generate highly realistic images known as 3D models. These models can be viewed from any angle and rotated in any direction, X, Y, or Z. 3D models can be displayed to show isometric views or perspective views.
3D CAD software can be further broken down into the following categories:
- Wire-frame models – Models that are skeleton-like and created with lines and arcs. The background is visible, and the model appears to be made of wires.
- Surface models – These models are generated by joining together 3D surfaces. The background is not visible, and these models are highly accurate and life-like
- Solid models – Solid models are now seen as the most effective 3D CAD models. In addition to the properties of a surface model, models created thanks to solid modeling can calculate the dimensions of an object while it is being created. They show the weight, volume, and density of an object and are often used as engineering prototypes
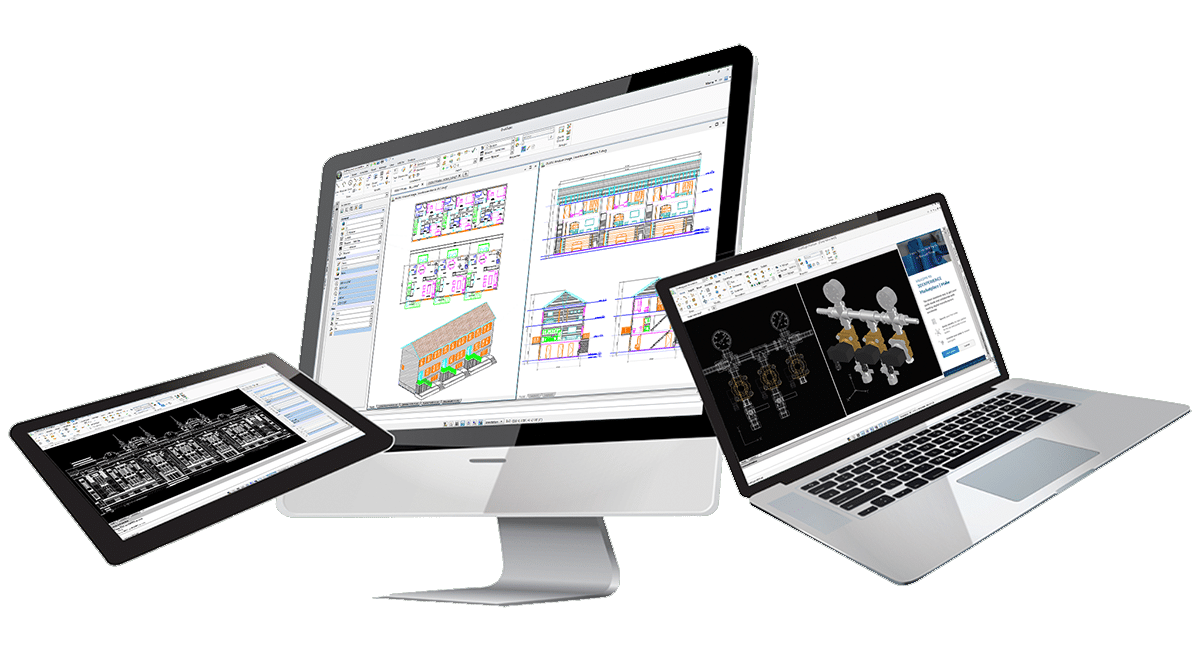
2D CAD software
2D CAD software is still very much like the programs developed by Hanratty and Sutherland. It can create basic geometrical shapes to generate flat 2D drawings made up of simple rectangles, slots, curves, and lines. In most cases, 2D CAD software has a library of images that can be used to draw polylines, splines, and Bezier curves. 2D CAD software can be used to fill areas with hatching patterns and generate a bill of materials.
There is also 2.5 D CAD software. This software lies between 2D CAD and 3D CAD and can create prismatic models that show the depth of an object. Although the object is in three-dimensional form, it cannot have any overhanging components.
2D CAD software is generally used to create simple sketches and 2D drawings with precise measurements. It is quick, cheap, and easy to use. For these reasons, it is often used in the very early stages of product design.
How to choose the right CAD software for you
Choosing the right CAD software requires you to carefully consider a range of factors.
Compatibility
The compatibility of the software is important as it must enable the seamless sharing of files between your team and your customers.
Support
As learning CAD design software is a complicated process, you should look for a company that provides you with complete support and an effective learning experience.
Scalability
Your chosen CAD solution should be scalable enough to generate a wide range of model types, manage highly complex designs, and be able to generate complete product lines including all connected parts and relevant documentation.
Explore Dassault Systèmes solutions
Discover the powerful browser-based modeling solutions from Dassault Systèmes. You can design whatever you wish, wherever you are with 3DEXPERIENCE.
Connecting data & people to foster innovation
The 3DEXPERIENCE platform on the cloud gives you access to a various set of applications that allow you to design, simulate, inform and collaborate on a project.
Why Choose Dassault Systèmes for Your CAD Design Needs?
40+ years of CAD design expertise
For more than 40 years, Dassault Systèmes has been developing industry-leading software used by major corporations across the world.
Partnering with Dassault Systèmes provides your company with access to efficient and effective Cloud computing solutions. Overheads can be cut as there is no need to have a powerful on-premises device. You can work from anywhere with a complete range of browser-based solutions including 3D design, engineering, simulation, project governance, and collaboration apps.

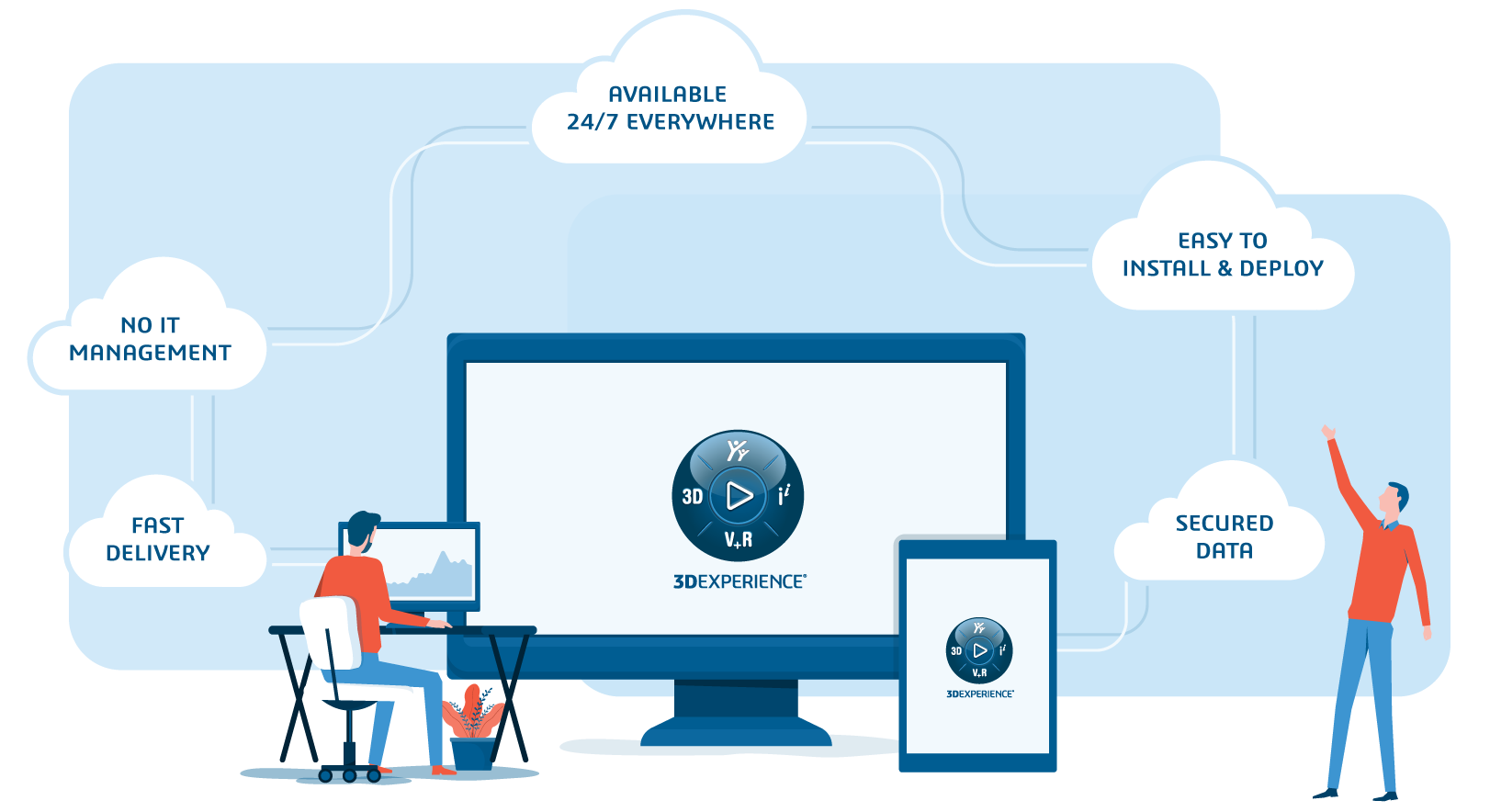
The power of the 3DEXPERIENCE
The 3DEXPERIENCE Platform hosts Dassault Systèmes’ cutting-edge CAD design tools. 3DEXPERIENCE facilitates and enhances collaboration between stakeholders. Benefit from just one platform where all design stages can be shared across different teams.
Create, innovate, and shape the future with Dassault Systèmes. With our tools, you can produce models of any size or scope, from models that incorporate the most intricate design elements to massive assemblies.
Frequently Asked Questions
The 3DEXPERIENCE provides students with dedicated learning paths where they can become certified in the use of CAD 3D tools.
CAD drawing tools can be accessed by input devices such as a drawing tablet or a keyboard and mouse in conjunction with a laptop or desktop computer.
A CAD engineer uses advanced computer aided draft skills to develop products, structures, and assembly lines. They are usually trained in CAD CAM design and CAD manufacturing techniques.
Common CAD software consists of various tools used for designing, modifying, and analyzing designs in 2D or 3D. Architects, engineers, and artists rely on these programs to create precise drawings.
These tools cater to different needs, from open-source options with customization features to user-friendly platforms for 3D design. Some focus on handling 3D surfaces, while others provide complete solutions for product development, including simulation and data management. The goal is to empower users with flexible and functional tools to bring their creative ideas to life. Each software brings unique features, contributing to the overall progress of digital modeling in different professional fields.
While the most used CAD software changes due to market demands and product innovations, CATIA has remained constantly popular with designers due to its scalability, flexibility, and ease of use.
CAD programs were first developed by General Electric employees Patrick Hanratty and Ivan Sutherland in the 1960s and further refined in the 1970s.
In partnership with IBM in the 1980s, Dassault Systèmes developed what is now the industry standard of 3D CAD software.
CATIA and SOLIDWORKS are commonly used by mechanical engineers, architects, and designers across a wide range of industries, from the renewable energy sector to the construction industry to the automotive and aerospace industries.
