Bring your vision to life with powerful architectural plan drafting software
The foundation of any building begins with the architect’s vision. This initial burst of creativity is then transformed into an actionable drawing, known as a draft. As a highly technical drawing, the draft will contain all the necessary information that a construction team can use to bring the architect’s idea into reality.
Producing a draft used to mean having to draw all the details by hand, a process that could take days or even weeks to complete. The development of sophisticated Computer Aided Design (CAD) architectural plan drafting software has simplified and streamlined architectural drafting.
What is architectural plan drafting ?
Architectural plan drafting is when an architect or a draftsman produces drawings with detailed information used to construct a building. These construction drawings are graphic representations of a structure, whether that is a house, an office building, or an industrial space. The purpose of a draft is to turn a concept into a series of logical, actionable drawing steps.
Drafting house plans or sketching the plan for a commercial building used to involve many long hours of painstakingly drawing the design by hand. Modern CAD techniques and the latest architectural plan drafting software have revolutionized the drafting and design process. Architects and drafters can create a 2D architectural drawing more easily and in much less time than was previously possible.
A CAD blueprint made using the latest architectural plan drafting software can also serve as the basis for 3D modeling, a powerful tool that allows for the visualization of the completed project. This greatly aids in identifying and solving problems before work begins. Structures and buildings can now be constructed more efficiently and cost-effectively.
Discover our plan drafting solution in the store
Discover Draftsight on the Dassault Systèmes store, a powerful tool for plan drafting that continues our tradition of delivering industry-leading softwares to professionals across various sectors.
3DEXPERIENCE DraftSight Professional
Meet all of your drafting, modeling, prototyping, manufacturing, and laser cutting needs
The process of architectural plan drafting
During any construction and real estate project, architects and draftsmen will produce a set of detailed architectural drawings. These drawings provide builders and technicians with the information they need to construct the structure as it moves through its different stages toward completion.
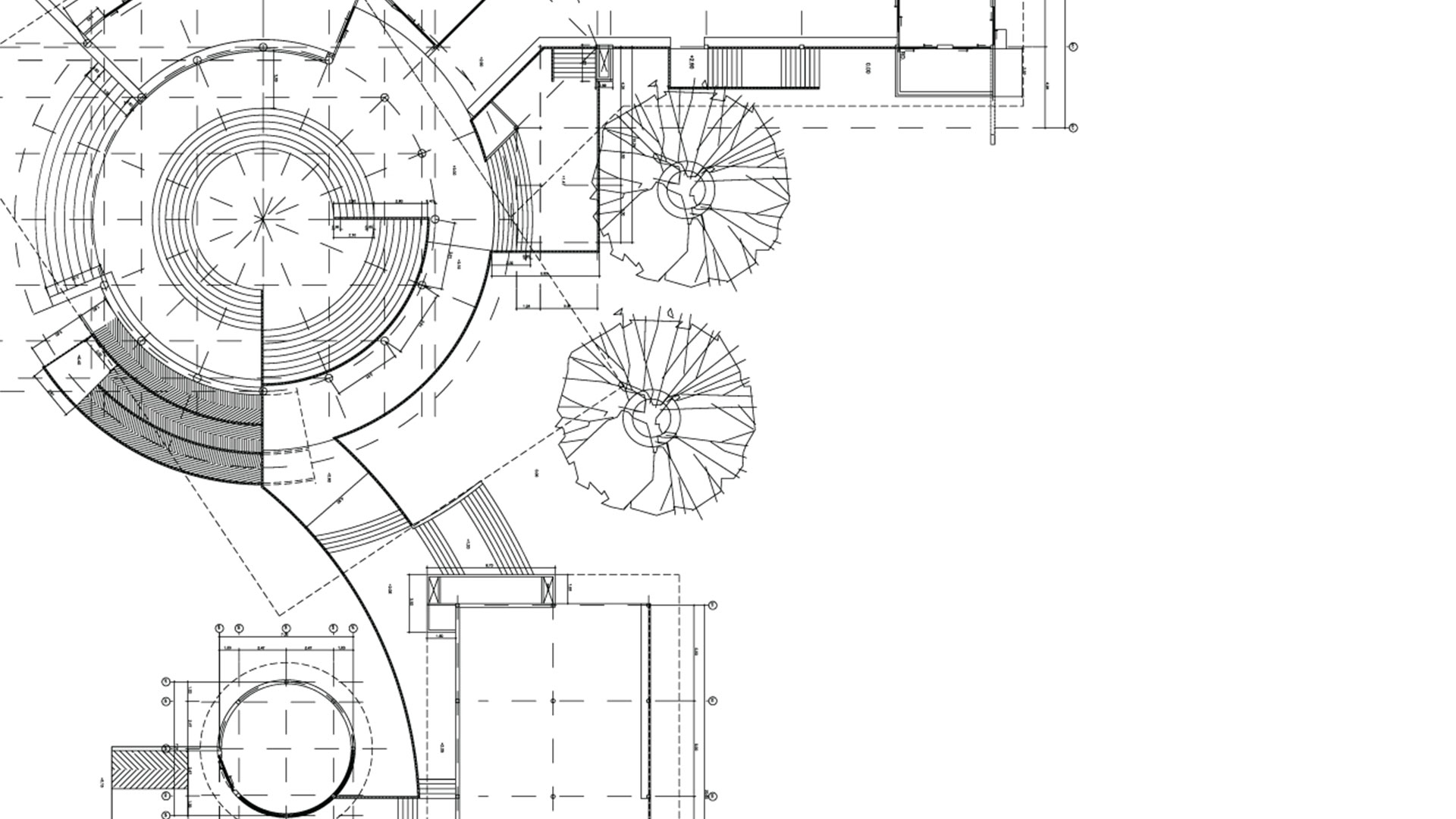
Site plans
Site plans give an aerial overview of the physical setting of a building and its surroundings. These drawings are used to display how a structure will be positioned in relation to property boundaries and any other nearby structures or buildings. Site plans contain exact dimensioning and scaling of all existing outdoor elements as well as any proposed developments on the land.
Floor plans
Floor plans depict the interior layout of a building. They contain information on the locations, dimensions, and measurements of all rooms in the building as well as the walls, windows, doors, and any other structures. Some floor plan designs may include details on electrical wiring or plumbing systems.
A traditional floor plan is drawn up in 2D format. However, architectural plan drafting software can be used to create a 3D CAD floor plan that shows a highly detailed view of all interior elements, including furnishings, decorations, and flooring.
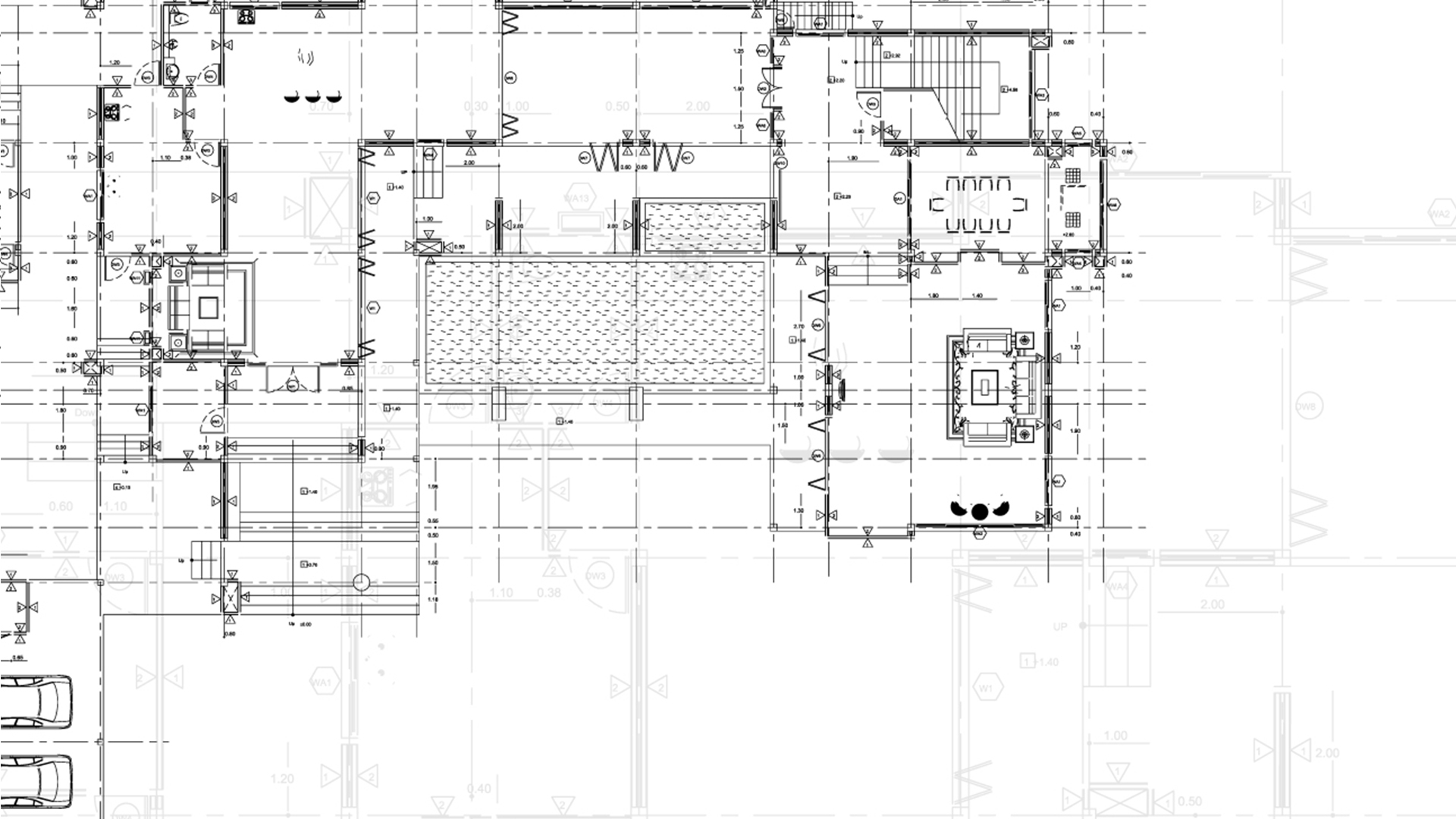

Sections
Also known as sectional or cross-sectional drawings, sections show the building as it would appear if cut in half. All visible and hidden elements are detailed. These drawings are used in conjunction with the elevation plan.
Elevations
Elevations depict the vertical plane of a building as if you were looking directly at it. Typically, elevation drawings show the exterior of a building from all sides. Elevations can also be used to show an interior view as seen from a vertical plane.
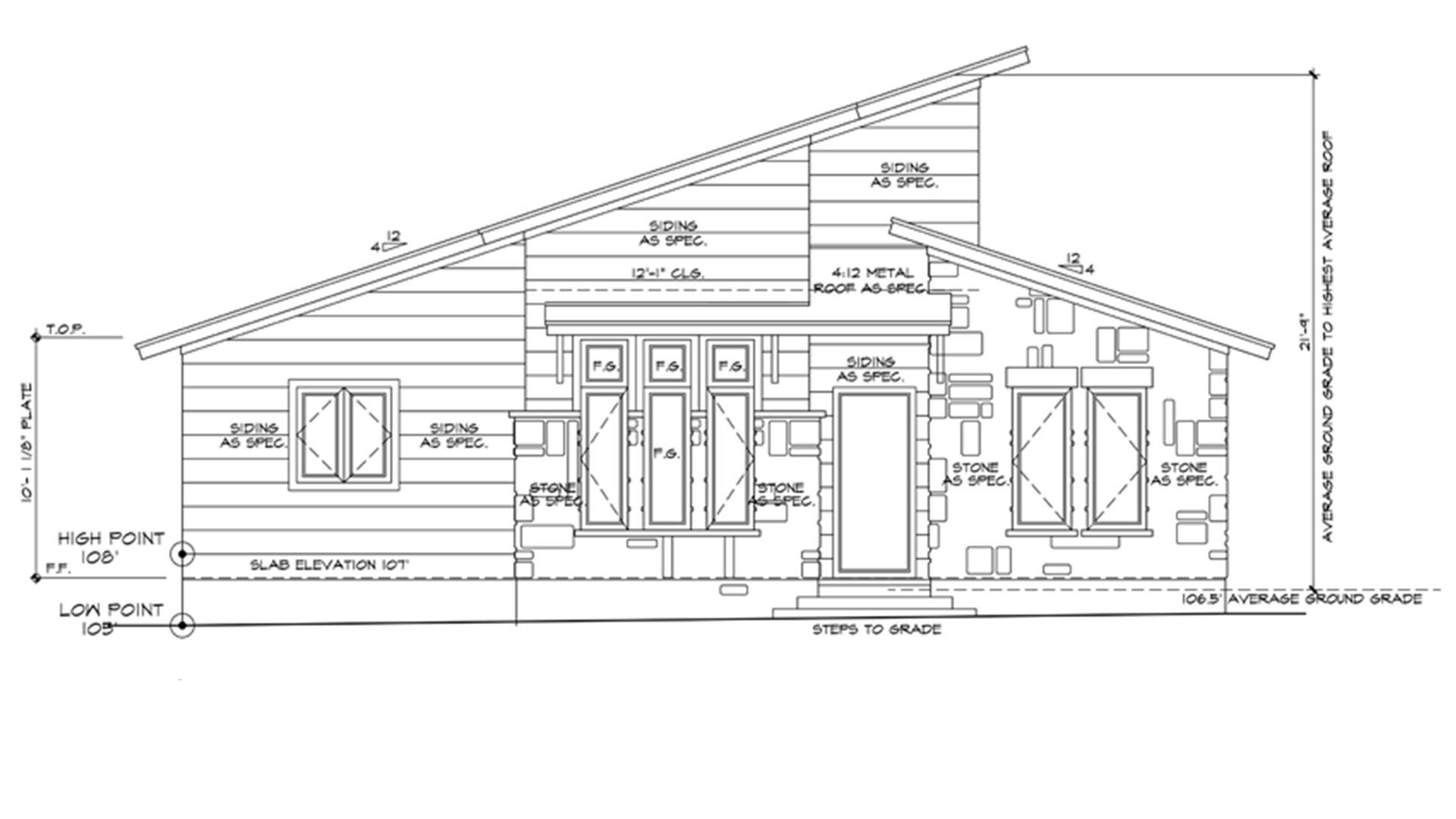
Browse all the Dassault Systèmes store applications
We feature in our store some of our best software to design, collaborate and innovate throughout the entire product lifecycle.
Content related to plan drafting software

What skills are required to do floor plans drafting?
To excel at floor plan drafting, a person requires a deep understanding of drawing scales and how to properly apply them. You must adhere to best practices in adding dimensions, notations, and other annotations to your drawing. This involves the proper use of setting up and utilizing layout sheets, according to your company or project standards. You will need a full understanding of the methods involved in creating elevations and sections and how they appear in the drawing set.
Architects and drafters must coordinate with other disciplines regarding their design. This process is can be simplified via BIM modeling, where a sophisticated CAD-file is shared online amongst stakeholders.
When dealing with CAD drawing house plans or office designs, it is also advantageous for the architect or drafter to be familiar with building codes, space and site requirements, and specifications for the design.
Why use Draftsight to streamline your plan drafting?
Powerful architectural plan drafting with DraftSight
Draftsight is a powerful architectural plan drafting software solution with a range of features for architects, designers, drafters, and engineers. Draftsight can store user-defined reusable elements in a central location, so you can easily drag and drop them into your drawings.

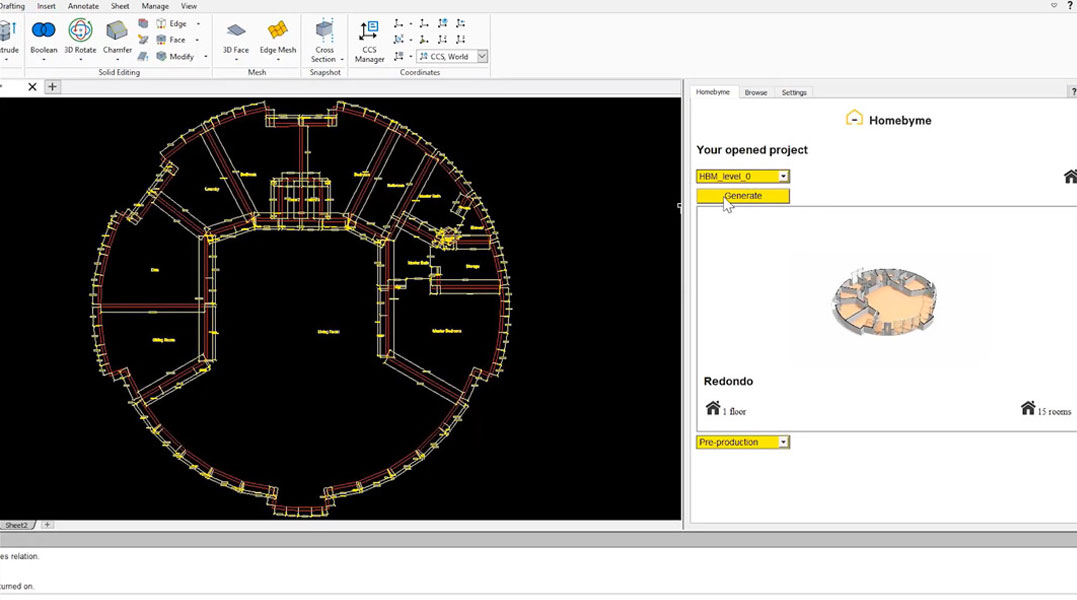
HomeByMe integration in DraftSight for 2D floor plan generation
Another feature of Draftsight is HomeByMe integration. Users can browse and import HomeByMe 3D models directly into DraftSight to generate 2D floor plans with dimensions. You can export designs from HomeByMe and import them as a .DSHBM file. Home design has never been so easy wit Draftsight.
Managing projects and standardized output
The Sheet Set Manager in DraftSight helps you to manage a project and create standardized output to transmit all or parts of the set to outside consultants using the Pack and Go feature.
DraftSight users can also now use the Data Extraction Wizard to streamline data extraction from their drawings and easily send data to the appropriate stakeholders in a project.
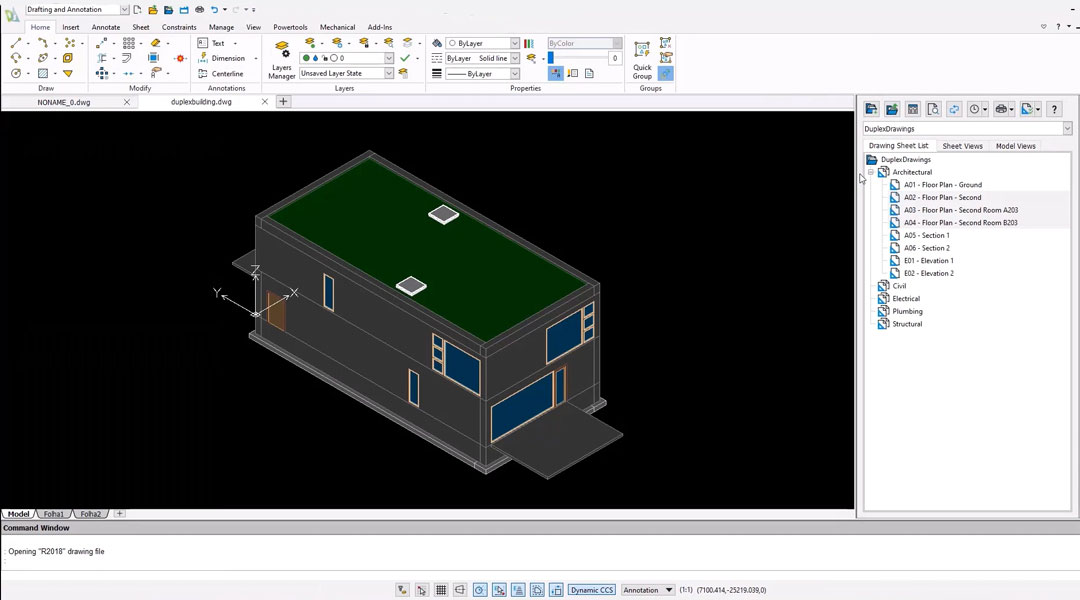
Explore inspiring content
Frequently asked questions
Yes, architectural drawings software can be used to create both 2D and 3D designs. 2D designs are typically used to create detailed technical drawings, while 3D designs allow for more realistic visualization of the finished product.
The amount of time it takes to learn CAD drafting depends on the individual and their prior experience with computer software and design. Some people may be able to learn the basics of CAD drafting in a few weeks, while others may need more time to become proficient. Many schools and online courses offer comprehensive training programs in CAD drafting that can take several months to complete.
Yes, CAD drafting can be used to create designs for both residential and commercial buildings. These designs can include detailed plans and specifications for the layout, structure, and mechanical systems of the building.
Yes, CAD drafting can be used in interior design to create detailed plans and 3D models of interior spaces. These designs can include the layout of rooms, furniture placement, and the selection of finishes and materials.
