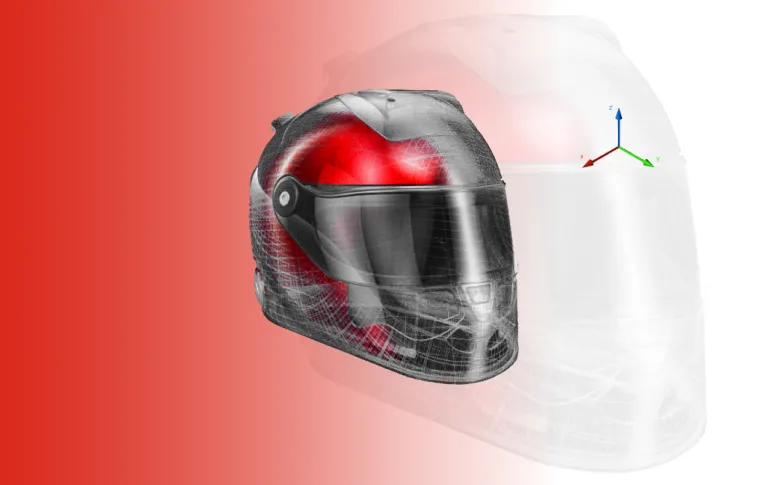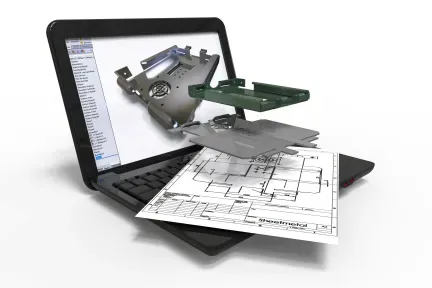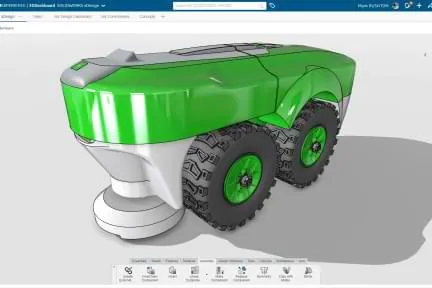3D CAD software : the revolution for design, simulation and manufacturing
Just exactly how are the products we use daily, the vehicles we drive, and the buildings we live in designed and created? If you immediately thought of 3D CAD software, you're right!
From the gaming industry to the entertainment industry, construction to healthcare, architecture to electrical engineering - every single one of these sectors now heavily relies on 3D CAD design programs. This amazing software allows us to develop stronger, less resource-intensive, and more energy-efficient products and buildings. Why is 3D CAD such a crucial design tool? Keep reading to find out...
What is a 3D CAD design software?
3D computer aided design (CAD) software is an invaluable tool used by designers, architects, engineers, and mechanical engineers working in a wide array of industries. Able to transform two-dimensional technical drawings into realistic three-dimensional images, 3D CAD software is incredibly powerful, precise, and accurate. 3D CAD software creates life-like models that are used to visualize, test, and optimize new products, systems, or structures.
Using sophisticated CAD software allows designers to create intricate, incredibly detailed models that can then be used as prototypes. Manufacturers and designers can better visualize products, can perform tests without having to build physical prototypes, and learn how different materials or components interact.
CAD modeling tools allows users to view the model from a variety of angles and viewpoints and can be used to simulate the model’s reactions to real-world conditions. 3D CAD designs can be rotated at any angle and users can also zoom in to inspect any aspect of the model. Designers can also create cutaway models where the internal systems of a structure or object are able to be seen.
Discover our 3D CAD solutions in the store
Professional designers need the very best CAD software to bring their visions into reality. When top engineers, architects, drafters, and designers look for CAD solutions, they turn to Dassault Systèmes.
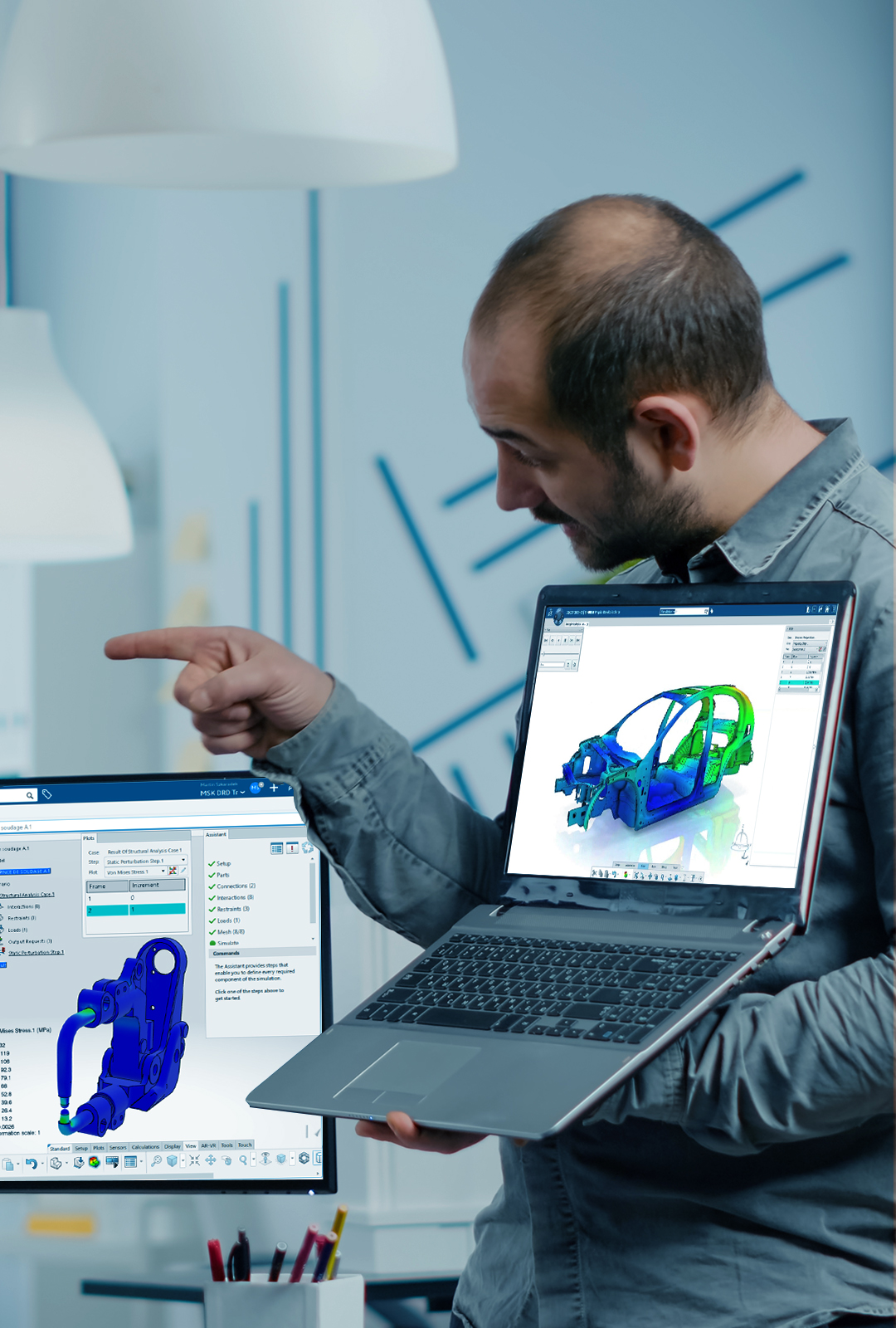
3D CAD softwares – Why are they so important?
Before the advent of CAD software, designing products, tools, systems, components, and structures was a laborious process. Draftspeople and designers had to painstakingly draw their designs by hand. It could take days, weeks, and even months to finish even the simplest 2D designs.
This all changed when CAD programs arrived. First developed back in the 1960s, CAD programs use computer software to draw representations of objects that are either in the development stage or that exist in reality. Unlike 2D manual drafting, 3D CAD drawing was fast, intensely realistic, and gave designers the ability to manipulate and change their designs virtually in digital environments.
CAD software allows a designer to use a graphical user interface (GUI) to create a digital representation of physical objects on a computer. Unlike hand-drawn designs, CAD models are defined by tight geometrical parameters and so are much more accurate. The amount of fine detail that can be achieved with 3D CAD software can produce models that are remarkably realistic.
Unlike the traditional drafting process, CAD software allows for designs to be changed without the need to completely erase and redraw the design. Changes to CAD models can be made using either a mouse or a stylus. Many CAD programs contain what is called a ‘history tree’, which keeps track of all changes that have been made to the model.
What industries use 3D CAD software solutions?
In the past, 3D CAD software was primarily used to create complex mechanical or architectural drafts and drawings that provided instructions on how to construct a building or manufacture a product. These drawings included details of all materials used, the placement of components, the tolerance of parts, and what technology to use in the manufacturing or construction process.
These days, 3D CAD design software is capable of much more than simply instructive mechanical and architectural drafting. Architects and construction specialists can use CAD software to provide incredibly precise and detailed information on construction plans. Architectural renderings can show colors and depths and multiple viewpoints of a structure, even split images and ‘birds-eye’ views of proposed buildings. Designers can create entire worlds full of details for gaming industry and so much more.

What types of 3D CAD software systems are there?
There are various 3D CAD software systems on the market today. Exactly what type of 3D CAD tool you use depends on the industry you work in and the nature of your role. An engineer working on developing a more sustainable method of building a car frame will require a different CAD tool than an artist who wishes to create a 3D animation, for example.
When referring to CAD software, the majority of professional designers will mean a program that has parametric capabilities and a history tree. This kind of program will be typically used to create highly intricate and complex designs as opposed to a CAD program that renders detailed 3D models for use in designing injection molds, manufacturing products, or creating artistic images.
The most common types of 3D CAD software systems are:
Freeform Modelers
These are CAD software that let the 3D artists create organic and free-form shapes thanks to digital sculpting techniques. They are often used in the production of visual effects and character designs. These software are important for the digital sculpting process, allowing for the generation of very detailed and complex models.
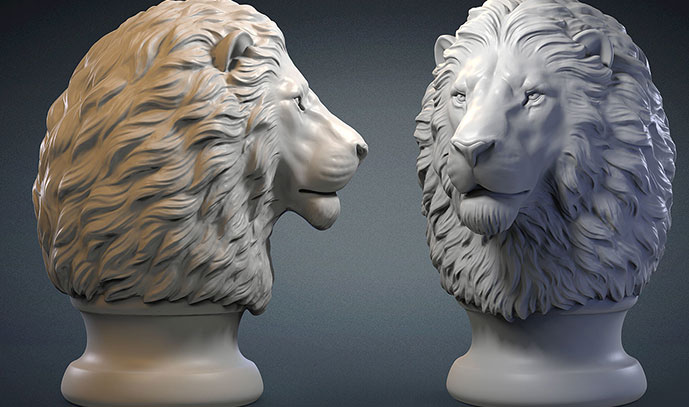
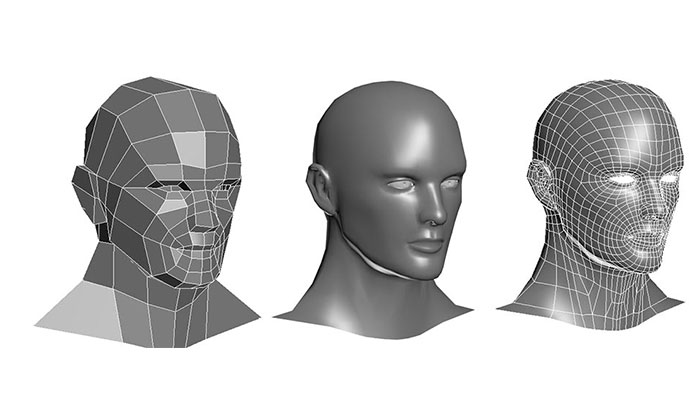
Polygonal Modeling
This method of 3D modeling revolves around the use of interconnected polygons to represent the surface geometry of a given object. It is employed a lot in the creation of video games assets and visual effects. The polygonal modeling approach is efficient because it requires a minimal number of polygons for the representation of an object’s surface. This results in lightweight models that are very suitable for real-time rendering and animation.This methodology is clearly useful for the creation of models that demands real-time rendering, such as in video games and in virtual reality applications.
Surface Modelers
These are CAD software that are useful for the generation of smooth and more accurate surfaces. They are widely used in industrial design and for engineering applications. Surface modeling software are often utilized in the aerospace, automotive, as well as the product design industries. These software are commonly employed in addition to other modeling techniques for the finalization of models.
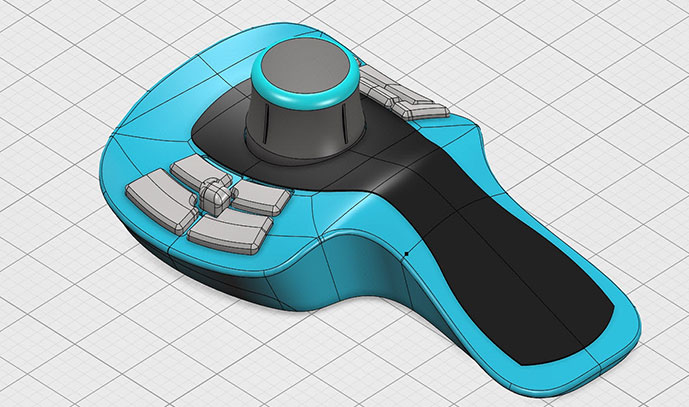
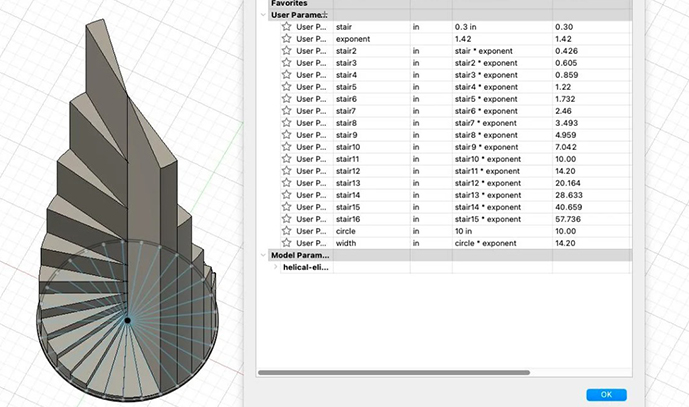
Parametric Modelers
These parametric 3d modelers provide the designer with complete control over every aspect of the model. They contain a historical tree that details the changes made to the model over time. These modelers are generally used in product development and prototype testing.
Generative Design (GD)
This is a computer-aided design process that involves the use of algorithms to generate multiple design solutions based on predefined design constraints and parameters. These solutions can then be evaluated and refined by human designers. Generative design is widely used in product design and architectural design. This approach to design allows for the exploration of a vast number of design options, saving time and resources in the design process.
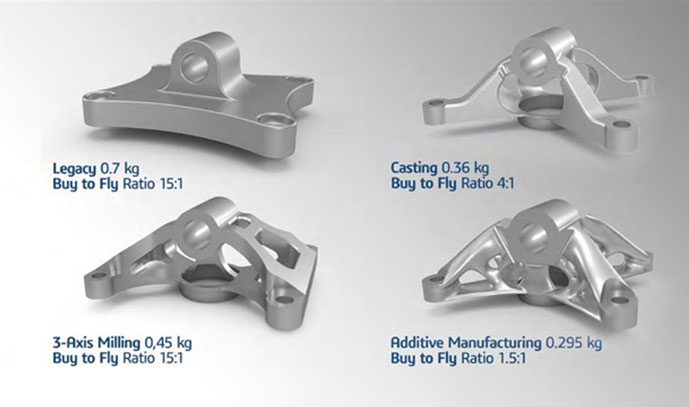
The benefits of using a 3D CAD software
Increased productivity and reduced time to market
The massive benefits and multiple applications of 3D CAD design have allowed engineers and designers to create better products and structures in shorter spaces of time and with much less effort. Products can be brought to market without having to use large amounts of scarce resources and for significantly less investment of capital.
Better communication and collaboration
For designers, 3D CAD helps them to effectively communicate their ideas to clients and collaborate with their colleagues. 2D drawings can be difficult to comprehend for lay people, but a 3D CAD rendering gives a realistic representation of what the designer has in mind.
Easier simulations and iterations
Architects and mechanical designers use 3D CAD programs to test design theories and materials. The impact of combining different materials and components can be simulated. The effects of various environmental conditions on products, systems, and structures can be digitally replicated via 3D modeling.
Explore Dassault Systèmes solutions
Discover the powerful browser-based modeling solutions from Dassault Systèmes. You can design whatever you wish, wherever you are with 3DEXPERIENCE.
Connecting data & people to foster innovation
The 3DEXPERIENCE platform on the cloud gives you access to a various set of applications that allow you to design, simulate, inform and collaborate on a project.
Content related to 3D CAD - All the features
Eco-friendly design and manufacturing: the impact of modern 3D CAD software
The development of modern 3D CAD software has allowed industries and designers to create better, more durable, and more eco-friendly products and structures. 3D CAD software enables quality products to be developed without the need to waste materials on prototypes. Manufacturing processes can be optimized to further reduce waste using 3D CAD-rendered models.
The impact of 3D CAD tools can be seen in every aspect of our lives. 3D CAD software is used to design the buildings we live and work in, the vehicles we drive and the products we use. Industry leaders such as Dassault Systèmes are continuing to push the boundaries of what CAD software is capable of.
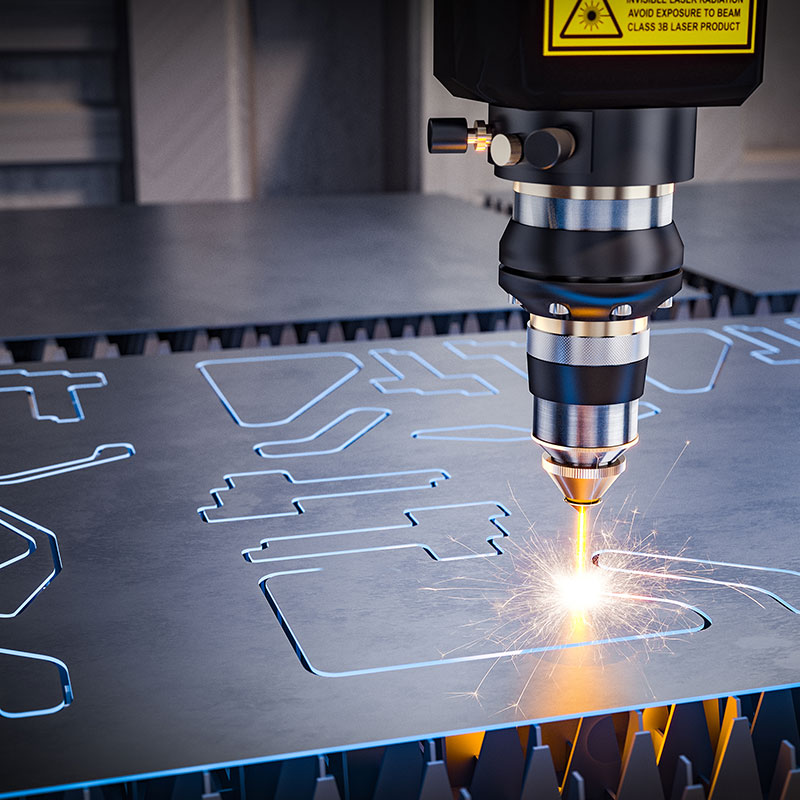
Browse all the Dassault Systèmes store applications
We feature in our store some of our best software to design, collaborate and innovate throughout the entire product lifecycle.
Why choose Dassault Systèmes solutions for your 3D CAD software needs?
Leading the way in CAD software engineering
With over 40 years of experience in the design industry and a company history stretching back to 1982, Dassault Systèmes is a pioneer in CAD software engineering.
Dassault Systèmes delivers 3D design, digital mockup (DMU), and product lifecycle management (PLM) solutions. With the innovative 3DEXPERIENCE, manufacturers can reinvent the way they design and produce products.
Professional designers need the very best CAD software to bring their visions into reality. When top engineers, architects, drafters, and designers look for CAD solutions, they turn to Dassault Systèmes.


The power of the 3DEXPERIENCE
The innovative 3DEXPERIENCE Platform stands alone in the marketplace. This unique platform hosts all of Dassault Systèmes’s CAD design tools and allows all stakeholders to collaborate effectively. Efficiency is enhanced as there is one single platform for everything. Designs can be shared securely and seamlessly across different teams no matter what their physical location is.
Dassault Systèmes provides robust and reliable cloud computing software. There is no need for you to have a powerful device. You can work from anywhere on the planet using any device you choose with Dassault Systèmes’s complete browser-based solutions.
Explore inspiring content
Exploring the legacy of 3D CAD software mastery
Dassault Systèmes specializes in developing software solutions to transform the design, simulation, manufacturing, marketing, and use of products and services.
CATIA – Advancing the possibilities of CAD software
First released in 1982, CATIA from Dassault Systèmes is one of the most widely used CAD systems for product design. CATIA allows designers to control the entire product development process, from the initial conceptual designs to the engineering stage and through to the final manufacturing phase.
The suite of design tools contained in CATIA can be customized for any specialization. Aerospace industry experts rely on CATIA for designs that focus on wiring and composite materials. CATIA also contains a toolset for Class A surfaces that is the industry standard for automotive manufacturers.
CATIA has been specialized and developed even further with the release of CATIA Mechanical Designer and CATIA Sheet Metal Designer. These browser-based modeling solutions are powered by the 3DEXPERIENCE cloud platform which enables multi-disciplinary teams to collaborate in real-time. Both of these CAD programs provide users with unprecedented flexibility and scalability.
The highly accurate and reliable 3D geometry generated by CATIA Mechanical Designer and CATIA Sheet Metal Designer makes them a popular choice with designers at all skill levels, from students to experienced professionals.
SOLIDWORKS – A new evolutionary step for CAD
The SOLIDWORKS CAD program was released in 1995 and was the first 3D modeler to be Windows-compatible. This was a major event in the evolution of CAD software. Within a decade, SOLIDWORKS was used by more than two million designers and engineers in more than 165,000 companies across the globe.
SOLIDWORKS software allows users to generate sophisticated 2D drawings and 3D models. The Finite Element Analysis component enables designers to perform accurate analysis and real-world simulations. It’s not surprising that SOLIDWORKS is widely regarded as one of the best modeling programs on the market.
Dassault Systèmes SOLIDWORKS Cloud Offer provides complete design solutions with freeform design and parametric design capabilities. The 3DEXPERIENCE platform can be used to share projects easily and securely.
The SOLIDWORKS Cloud Offer contains both 3D Creator and 3D Sculptor. These two tools are intuitive and powerful and can greatly accelerate the pace of product development.
Frequently asked questions
SOLIDWORKS and CATIA from Dassault Systèmes are two of the most popular CAD programs. These powerful 3D CAD tools are extensively used in industry and manufacturing, as well as the automotive and aerospace sectors.
The three main types of CAD software that are used by designers, engineers, and architects are:
● Freeform Modelers
● Surface Modelers
● Parametric Modelers
Since its release in 1981, CATIA has been one of the most commonly used CAD software programs by the automotive, defense, and aerospace industries as well as manufacturing companies across the globe. Recent figures show that over 17,700 companies worldwide use CATIA CAD software.
The range of 3D CAD software tools from Dassault Systèmes provides users with unmatched flexibility, power, and compatibility. Project sharing and collaboration between colleagues are easily achieved via the 3DEXPERIENCE platform.
The process of learning CAD design software can take time, but it has been made easier with the development of more intuitive tools, such as the CATIA Sheet Metal Designer from Dassault Systèmes.

