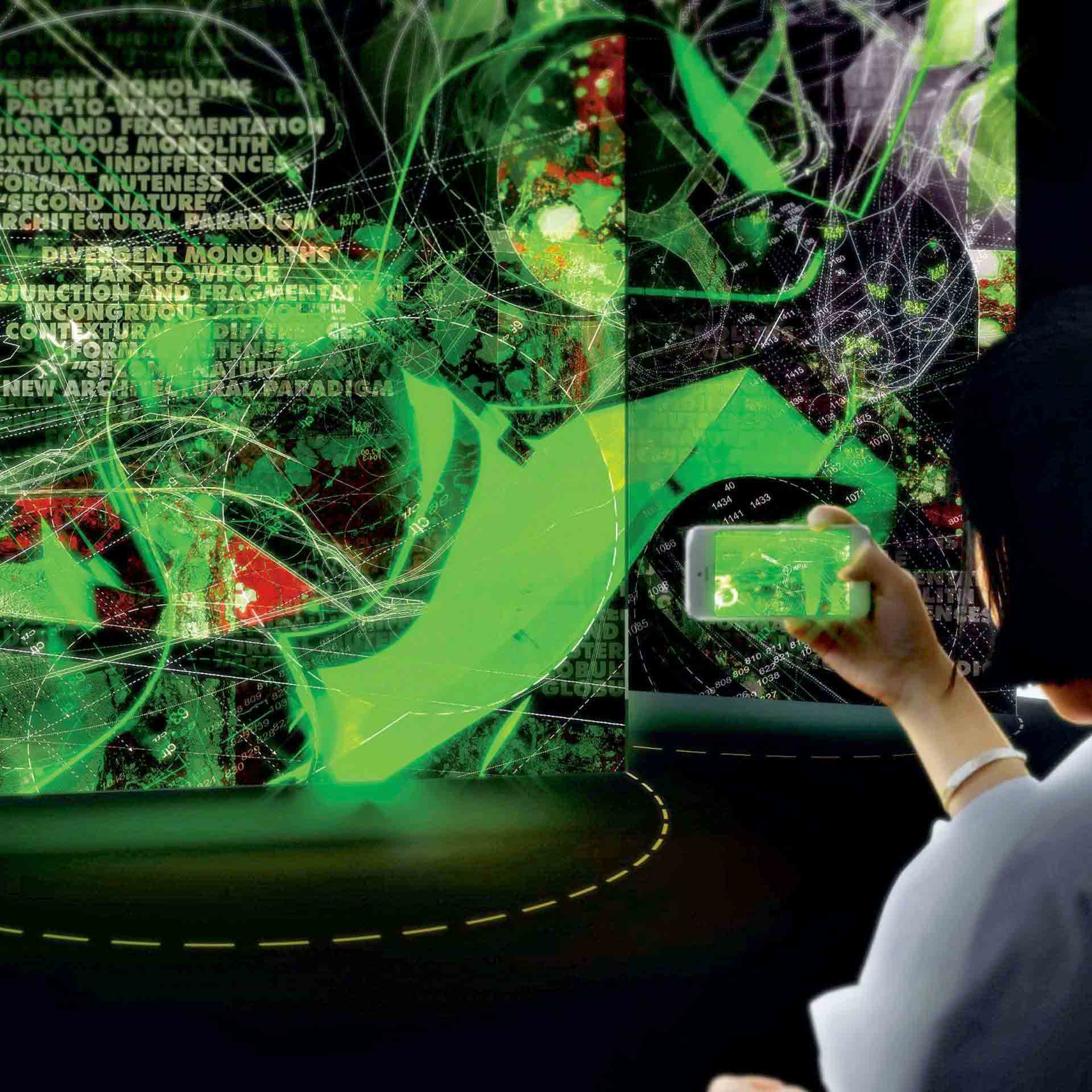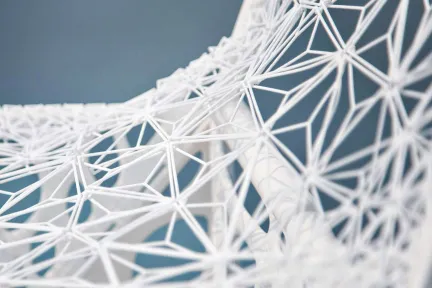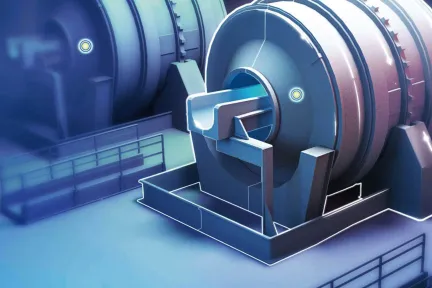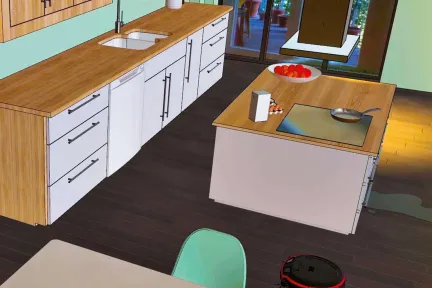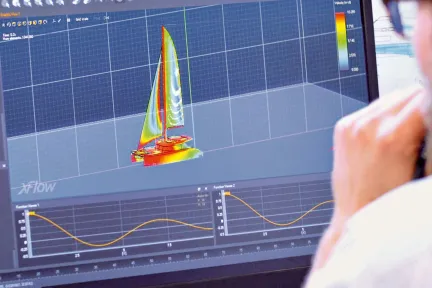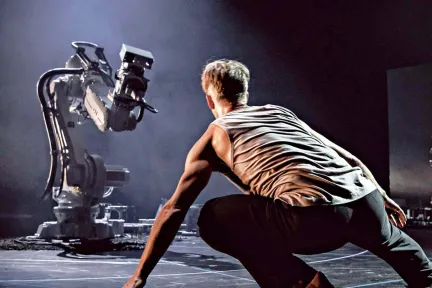Morphosis Material Metamorphosis
Architecture is a discipline that is now shifting into a much more virtual space. Morphosis spends several months developing a virtual model of its designs.
During Milan Design Week 2019, Morphosis Architects created an immersive installation. The installation used projection and augmented reality to provide insight into how the firm approached design problems with advanced software platforms. One of the best opportunities for use of this technology is in the development of complex façade systems. The façade panels that Morphosis employs in many of its designs are perfectly controlled to conserve material costs, balance shading and views, and allow for easy constructability. In the installation, the firm also carefully designed the panels for the projections to create a unique viewing experience; the rotating panels produced random alignments, and people become key participants in the installation by interacting with it, giving it meaning and making it desirable.
Three projects and three geometric systems were presented: the modular pre-cast concrete façade of the Perot Museum of Nature and Science (Dallas), the fiber-reinforced polymer brise-soleil units of the Kolon One & Only Tower (Seoul), and the iridescent, robotically punched anodized façade of the Bloomberg Center (New York City). The installation as a whole aimed to help people understand the way that data, concept and technology work together at different levels to achieve the goals of a project.
Architecture is a discipline that is now shifting into a much more virtual space: when Morphosis designs a building, it spends several months developing a virtual model, virtual systems and virtual mockups that can be subject to tests and simulations to observe how the building will perform when built. Virtual and augmented reality are used to explore users’ experience as they interact with the future space, not just on a screen but in a simulation of the space itself. The firm’s model shows how digital tools can factor in the way in which people experience geometry, moving from the virtual to the physical. The installation also looks at how materials interact, how research can be used to address the constraints of a project and how the younger generation of architects is making a difference.
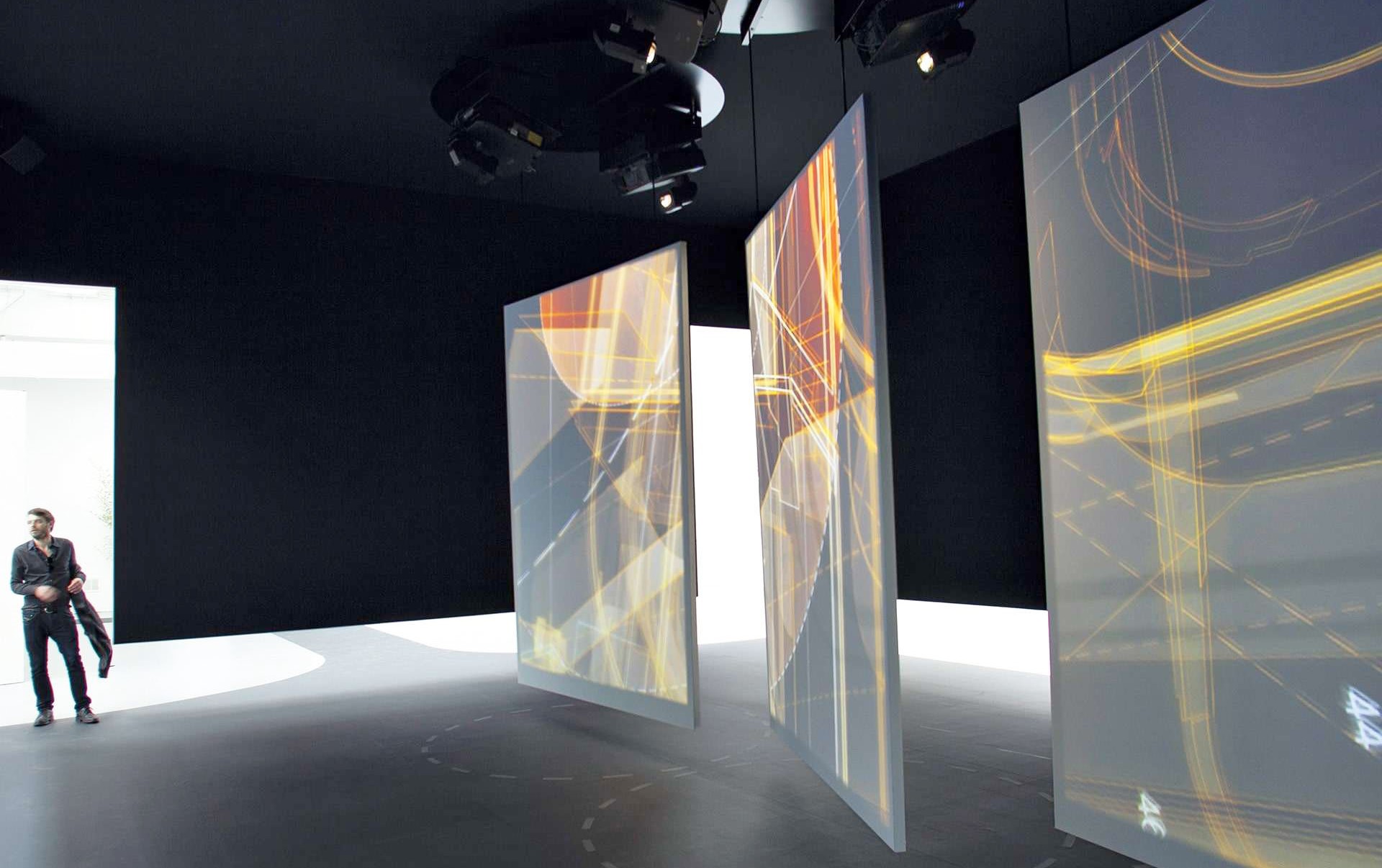
Permanent dialogue
Morphosis Architects has a team of 70 people, including architects, designers and advanced technology specialists, as well as an in-house fabrication workshop called X-Tech that works with the Morphosis team to develop prototypes, test materials and undertake smaller-scale fabrication jobs. They operate a small manufacturing facility with both digital and analog production equipment, and they support all of the firm’s design teams.
The research studio also is involved in prototyping and studying materials. It recently worked with a tile manufacturer to make a series of geometric tiles, designed using CATIA, which were then prototyped by a manufacturer in the United States. Morphosis is interested in pushing back the limitations of materials, working closely with its suppliers. There is a permanent dialogue between designers and manufacturers. The process involves many iterations between digital design, modeling and simulation, and a continuous dialogue between design teams, researchers and suppliers.
In the same way, virtual simulation and testing with a 3D printer – a technology that the firm first adopted in 1999 – are combined. The firm now is employing these innovations in the curving ceramic façade of the Orange County Museum of Art, currently under construction in Costa Mesa, California.
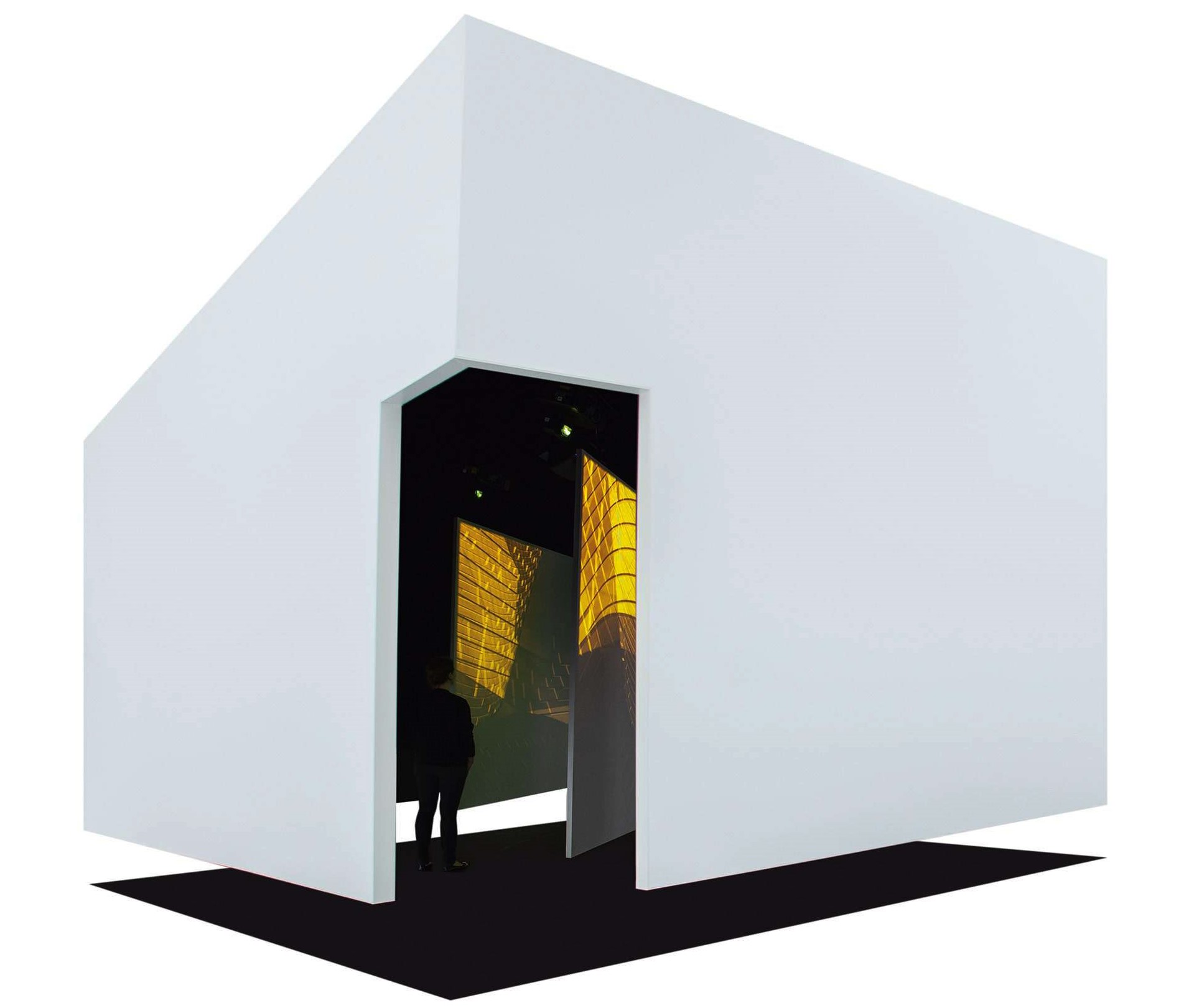
The next generation of architects
The Morphosis team consists of people from all over the world. The firm employs many interns and has a facility that provides training in both architecture and production, based on its view that the fabrication process cannot be separated from the design process. Many members of the team, including the firm’s founder Thom Mayne, also hold teaching positions at nearby architecture colleges, and the firm as a whole is committed to working with universities to bring through the next generation of architects. In a recent one-day workshop led by Morphosis Director of Design Technology Kerenza Harris, students were tasked to design the first city on the planet Mars, using many CATIA tools including the Imagine & Shape solution. Students could play around with the city’s design on various scales, and think about the city as a system of smaller components. They also created a narrative as well as virtual and augmented reality visualizations to share their ideas.
Morphosis, playing with gravity
Morphosis Architects was founded by Thom Mayne in 1972. The firm’s work is known as much for its highly sustainable buildings as for complex architectural forms – twisting, constraining, moving, shifting and disrupting components in a building in order to produce a kind of architecture that fights against gravity or plays with it, instead of simply submitting to it. Fractured spaces, oblique walls and architectural elements that appear suspended are common features of its work, which can be found in the Americas, Europe and Asia. Thom Mayne received the Pritzker Prize, the world’s greatest distinction in architecture, in 2005.
